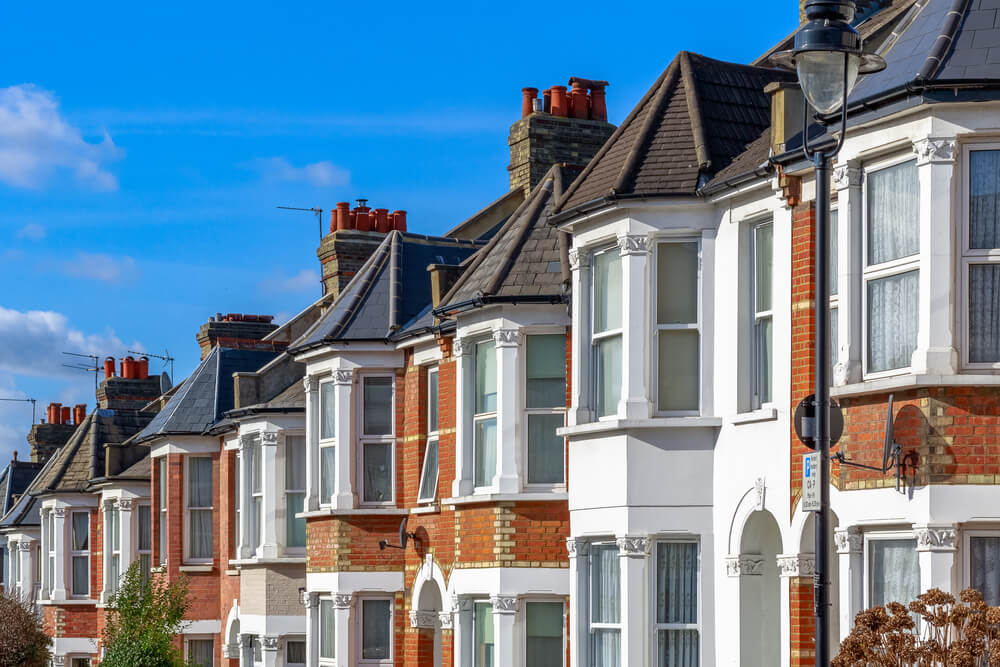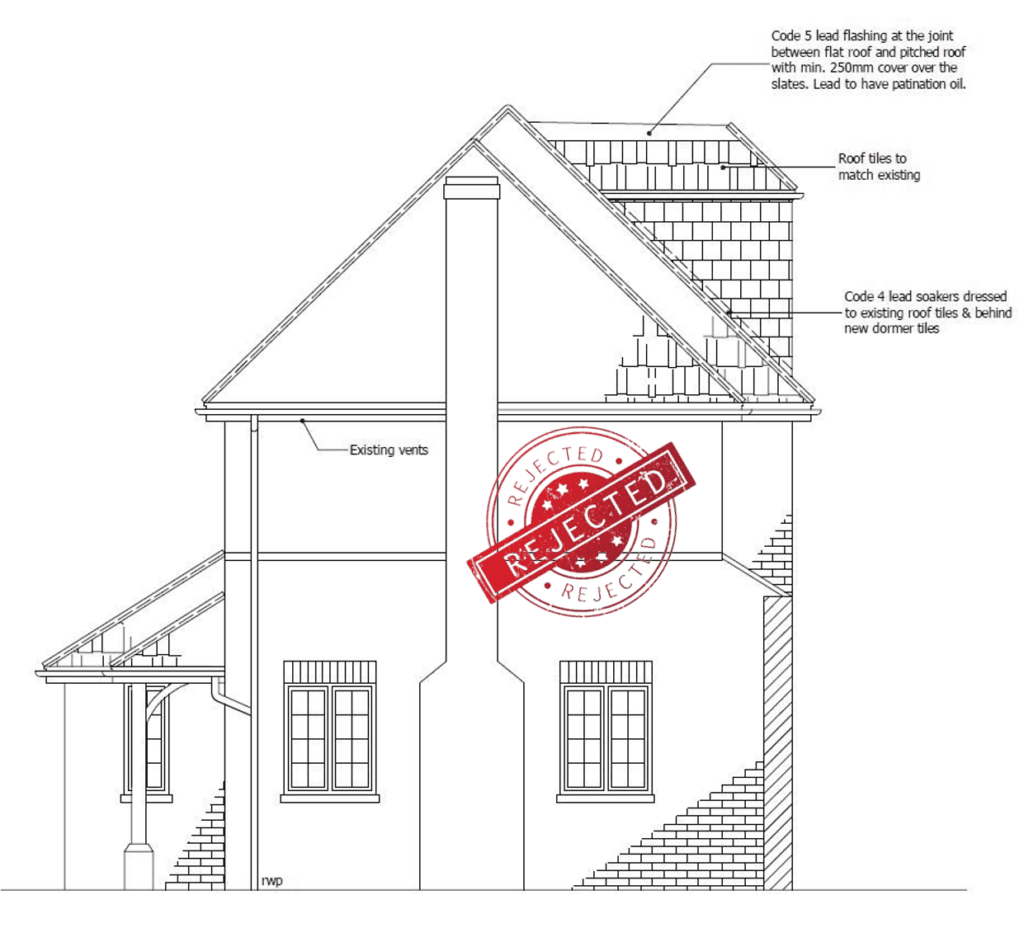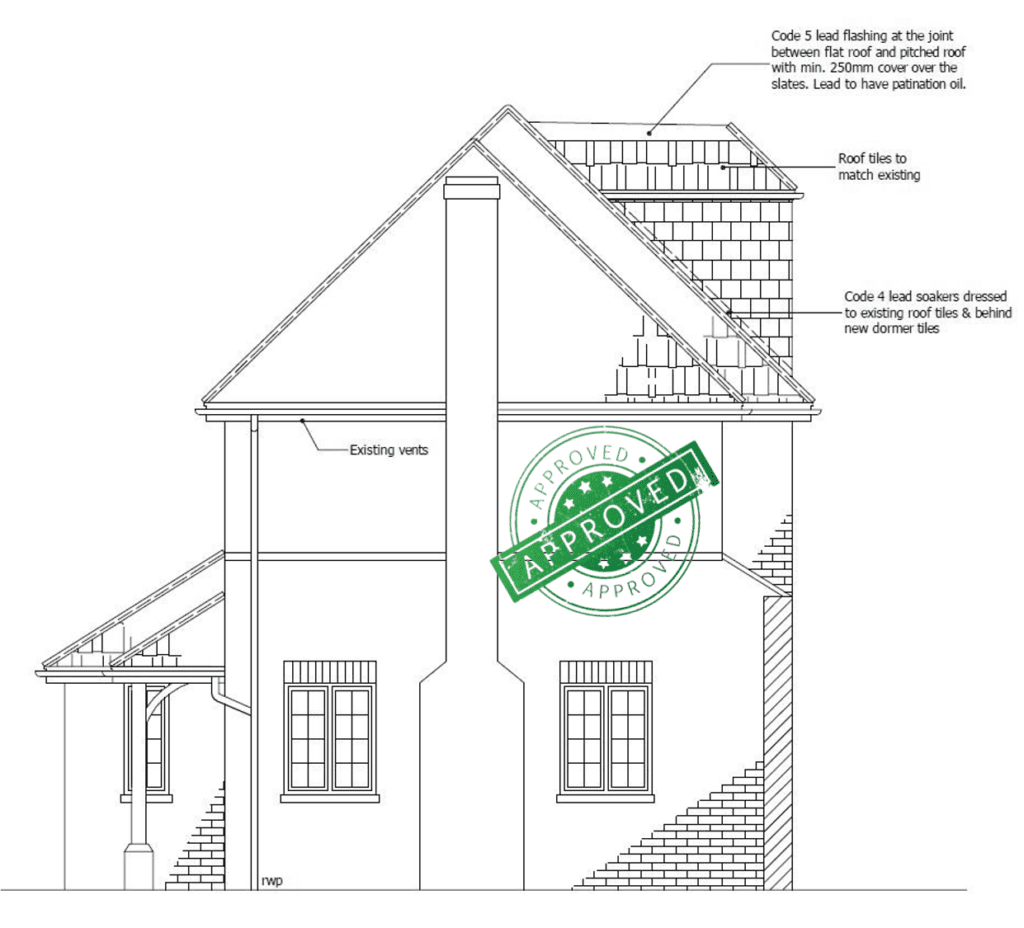This comprehensive service equips applicants with a complete set of planning drawings tailored for submission to the council, facilitating the acquisition of planning permission for their envisioned design. Whether it’s double-storey extensions, loft conversions, or single-storey extensions, obtaining planning permission is often necessary, particularly within conservation areas or when the extension design exceeds the limits outlined in permitted development guidelines.
From minor projects to more extensive developments, we extend detailed, complimentary planning advice to guide you through the potential outcomes of your proposal. Whether it’s an extension or loft conversion, there are various avenues for submitting your plans to the council, and we can advise on the most effective approach. Homeowners have ample opportunities under Permitted Development, encompassing diverse loft conversions, side extensions, first-floor rear extensions, garage conversions, outbuildings, front porches, and landscaping, among others.

Whether it’s wraparound extensions, basement conversions, or transitions from residential to commercial projects, our expertise spans across all realms. A simple phone call connects you to our discounted prices, offering an opportunity to seize the current deals we have in place.
EXPERTS IN PLANNING LAW
- Consultation Included
- Loft Conversions
- Extensions / Outbuildings
- Pre-Application Advice
- 2- Week Turnaround
- Agent Service Included
- Up to date Planning Policy
- Knowledge of the Borough
- Conservation Area Design
- Listed Buildings
Swift and dependable services at highly competitive rates.
IMPORTANT NOTICE TO HOMEOWNERS
Failure to secure the necessary approved documentation outlined by the local authority, such as a Certificate of Lawfulness or Planning Permission, poses a potential risk of violating Planning Control regulations. No design is immune to scrutiny and necessitates the council’s paid services for a thorough examination of the proposal, resulting in the issuance of a Certificate of Approval based on the council’s specified and interpreted criteria.

EXAMPLE 3. SIDE DORMER DESIGN
Application Type: CERTIFICATE OF LAWFULNESS
Description: Loft Conversion with roof alteration fronting a side Highway
Set Duration: 8-Weeks for PD Decision
Application Fee: £103 Certificate of Lawfulness
FINAL DECISION: REFUSED
The proposed dormer, due to its design, falls short of complying with the GPDO order. Specifically, any portion of the dwellinghouse resulting from the proposed works would extend beyond the plane of an existing roof slope, constituting the principal elevation of the dwellinghouse that faces a highway. Consequently, dormer windows integrated into a loft conversion or any roof space enlargement do not qualify as permitted development on a principal elevation facing a highway. As a result, an application for planning permission will be necessary.
Application Type:HOUSEHOLDER APPLICATION
Description: Loft Conversion with roof alteration fronting a side Highway
Set Duration: 8-Weeks for Decision
Application Fee: £206
FINAL DECISION: APPROVED
To eliminate any uncertainty and uphold meticulous planning standards, it is imperative to guarantee the complete adherence of the development to the assessed plans. This adherence aligns with the principles outlined in Policies CS NPPF, CS1 of the Local Plan Core Strategy DPD (adopted September 2012), and Policy DM01 of the Local Plan Development Management Policies DPD (adopted September 2012).


NAVIGATING THIS BUREAUCRATIC MAZE IS OUR CHALLENGE—WE MUST MASTER THE INTRICACIES TO SECURE THE OUTCOMES YOU DESIRE. IN SOME COUNCILS, THE ABSENCE OF A PRE-APPLICATION ADVICE MEETING CAN LEAD TO AN UNFORTUNATE OUTCOME, WITH NO OPPORTUNITY FOR MODIFICATIONS AND AN ABRUPT REFUSAL, LACKING PRIOR NOTICE OR COMMUNICATION.
Embark on the Prior Approval Route: an effective method to secure consent for larger extensions, expanding from 3 meters to 6 meters for semi-detached and terraced houses, or 4 meters to 8 meters for detached properties. Submit your final design through the Planning Portal, specifically applying for a Larger Homes Extension. The application fee stands at £96, with a processing duration of 42 days. The council will notify all adjoining neighbors, including those at the rear of your property, to solicit comments on your proposal. If no objections surface after 14 days, you’re on course. The council then takes an additional 2 weeks to dispatch the favorable report.
However, a crucial point to grasp: a prior decision agreed upon by neighbors doesn’t automatically imply Certificate of Lawfulness entitlement, a common source of confusion. It’s imperative to secure a Certificate of Lawfulness based on the accepted prior notification to ensure alignment with permitted development guidelines. The council evaluates this additional application with a £103 fee, with a decision-making span of 8 weeks. Remember: hold off on building until you secure a permitted development certificate!
EACH BOROUGH COUNCIL CONSTANTLY MODIFIES REGULATIONS, WITH DISTINCT GUIDELINES VARYING ACROSS BOROUGHS. THEIR INTERPRETATION OF GOVERNMENT PLANNING LAW DIFFERS SIGNIFICANTLY.
FOR ALL PERMITTED DEVELOPMENT PROPOSALS, APPLICATION IS REQUIRED TO OBTAIN A VALID CERTIFICATE OF LAWFULNESS BEFORE INITIATING BUILDING WORKS.

Kindly be aware that selecting a planning design will necessitate additional building regulation drawings, incurring a separate fee for the drawing upgrade.

