RELY ON OUR PLANNING CONSULTANTS TO DELIVER RESULTS EFFICIENTLY, SAVING YOU VALUABLE TIME AND ENSURING A SWIFT COMPLETION OF YOUR PROJECT.
KUN ARCH IS AFFILIATED WITH MULTIPLE INSTITUTIONS, RECEIVING WEEKLY UPDATES ON PLANNING CHANGES. THIS QUALIFICATION ENSURES WE PROVIDE THE MOST ACCURATE ADVICE FOR YOUR PROPOSED DESIGN.
Embark on the first phase of your project
Embark on the first phase of your project by reaching out to us for a discussion about your initial design concepts. Whether it’s envisioning an extension for a new kitchen, creating additional living or dining space, or capitalizing on the government’s 6-meter rule to enhance your home’s value, we’ve got you covered. Loft conversions, a popular endeavor we handle daily, are also within our expertise.
Our seasoned planning consultants are ready to provide immediate insights into the possibilities for your specific property. Informed about the latest planning rules, we’ll guide you on whether your design requires multiple applications for approval. Planning rules can vary, and we understand the nuances.
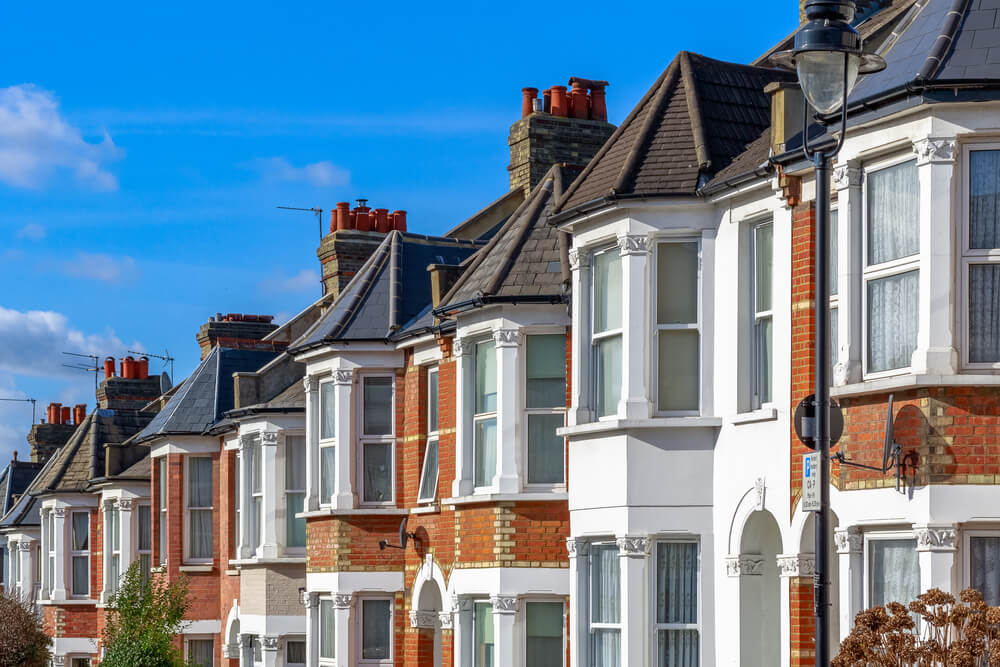
For instance, Permitted Development (PD) often allows more than a Householder Application, adding an extra layer of complexity. Despite the challenges posed by councils, we navigate through the intricacies, sometimes recommending two separate applications to ensure the desired outcome.
RELY ON OUR PLANNING CONSULTANTS TO DELIVER RESULTS EFFICIENTLY, SAVING YOU VALUABLE TIME AND ENSURING A SWIFT COMPLETION OF YOUR PROJECT.
KUN ARCH IS AFFILIATED WITH MULTIPLE INSTITUTIONS, RECEIVING WEEKLY UPDATES ON PLANNING CHANGES. THIS QUALIFICATION ENSURES WE PROVIDE THE MOST ACCURATE ADVICE FOR YOUR PROPOSED DESIGN.
EXAMPLE 1. EXTENSION DESIGN
Application Type: Householder
Description:Single-Storey 8-Meter Rear Extension
Set Duration: 8-Weeks for Decision
Application Fee: £200
FINAL DECISION: REFUSED
Reason: The suggested single-storey rear extension, due to its excessive depth near the party boundary, would lead to a considerable adverse overbearing impact and compromise the rear outlook for No. 5 Jordan’s Way, negatively affecting residential amenity.
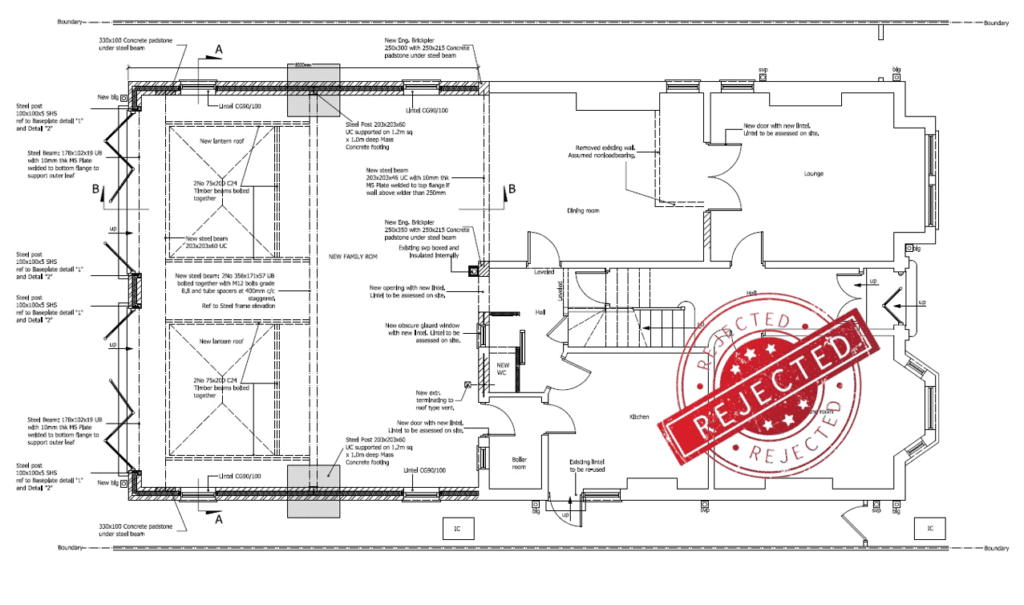
Consequently, the proposed development conflicts with the objectives outlined in Policy 72 of the St Albans District Local Plan Review 1994 and the National Planning Policy Framework 2021.
Application Type:CERTIFICATE OF LAWFULNESS - Larger Homes Prior Approval
Description: Single-Storey 8-Meter Rear Extension
Set Duration: 42 Days Neighbouring Consent + 8-Weeks for PD Decision
Application Fee: £96 Prior Approval - £103 Certificate of Lawfulness
FINAL DECISION: APPROVED
St Albans Borough Council hereby confirms that on 05/07/2021 and with sufficient particulars received on the same date, the development outlined in the First Schedule attached would have been considered lawful under Section 191/192 of the Town and Country Planning Act 1990 (as amended).
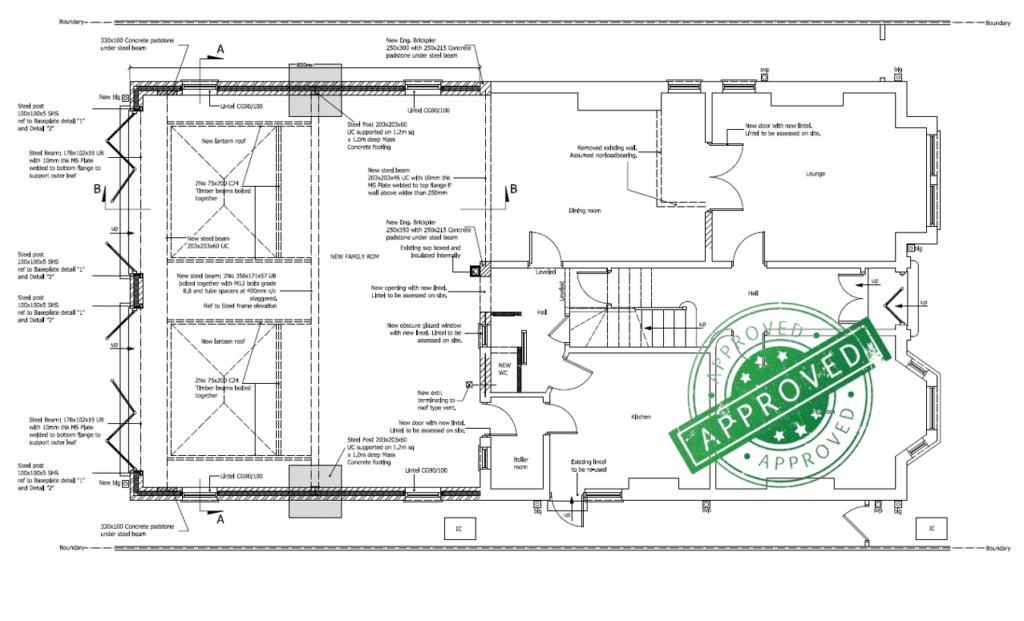
This certification pertains to the land specified in the Second Schedule. The proposed development potentially falls under the category of Permitted Development as defined in Article 3, Schedule 2, Part 1, Class A of the Town and Country Planning (General Permitted Development) (England) Order 2015 (as amended).
EXAMPLE 2. LOFT CONVERSION DESIGN
Application Type: HOUSEHOLDER
Description: Hip to Gable Loft Conversion full width rear dormer
Set Duration: 8-Weeks for Decision
Application Fee:£208
FINAL DECISION: REFUSED
The envisaged rear dormer, given its design, size, placement, and dimensions, would result in an artificial and substantial form of development, negatively impacting the visual appeal of Potters Lane. Moreover, the dormer’s introduction would contribute additional bulk to the roofscape, creating a dominating and incongruent addition with an awkward relationship to the parent roofslope. This, in turn, disrupts the balance and detracts from the character and symmetry of the existing build form along the street.
Application Type: CERTIFICATE OF LAWFULNESS
Description: Hip to Gable Loft Conversion full width rear dormer
Set Duration: 8-Weeks for PD Decision
Application Fee: £103 Certificate of Lawfulness
FINAL DECISION:APPROVED
The proposed conversion from Hip to Gable, coupled with the erection of a rear Dormer and the installation of three skylights on the front roof plane, is acknowledged by the Local Planning Authority, Enfield Council, under the relevant Act and Order. Through their powers outlined in the Act and Order, Enfield Council certifies, as of the application received on 07/12/2021, that the described proposal is lawful. While the proposal qualifies as development under Section 55 of the Town and Country Planning Act 1990, it is deemed PERMITTED DEVELOPMENT, and thus, no application for permission under Part III of the Act would be required.
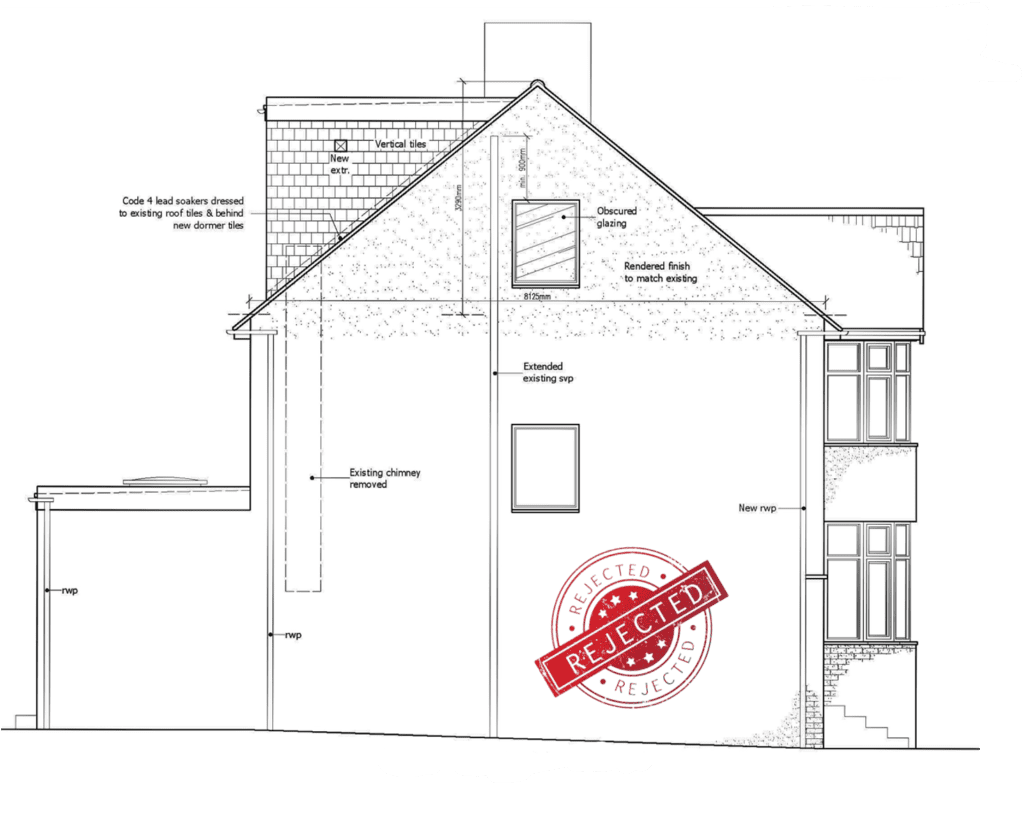
Consequently, the proposals run counter to the guidelines outlined in Policies D1, D3, D6, and D8 of the London Plan (2021), CP30 of the Core Strategy, as well as DMD6, DMD8, DMD13, and DMD37 of the Development Management Document, in addition to the principles outlined in the NPPF.
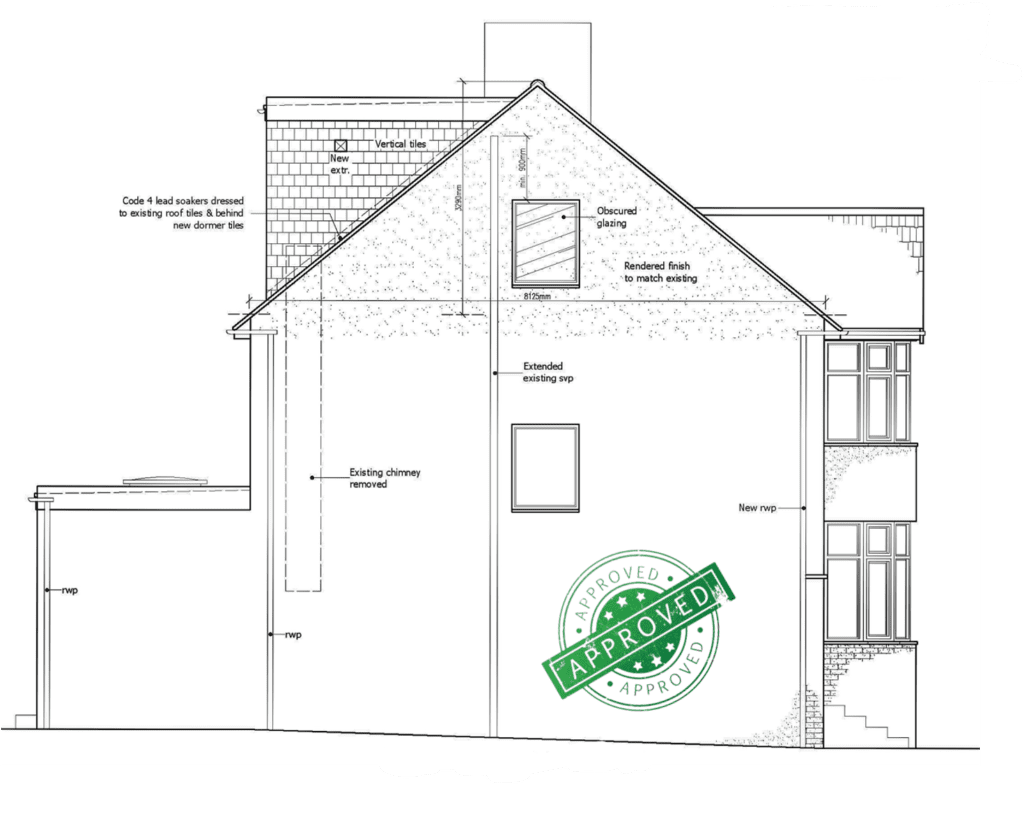
EXAMPLE 3. SIDE DORMER DESIGN
Application Type: CERTIFICATE OF LAWFULNESS
Description: Loft Conversion with roof alteration fronting a side Highway
Set Duration: 8-Weeks for PD Decision
Application Fee: £103 Certificate of Lawfulness
FINAL DECISION: REFUSED
The proposed dormer, due to its design, falls short of complying with the GPDO order. Specifically, any portion of the dwellinghouse resulting from the proposed works would extend beyond the plane of an existing roof slope, constituting the principal elevation of the dwellinghouse that faces a highway. Consequently, dormer windows integrated into a loft conversion or any roof space enlargement do not qualify as permitted development on a principal elevation facing a highway. As a result, an application for planning permission will be necessary.
Application Type:HOUSEHOLDER APPLICATION
Description: Loft Conversion with roof alteration fronting a side Highway
Set Duration: 8-Weeks for Decision
Application Fee: £206
FINAL DECISION: APPROVED
To eliminate any uncertainty and uphold meticulous planning standards, it is imperative to guarantee the complete adherence of the development to the assessed plans. This adherence aligns with the principles outlined in Policies CS NPPF, CS1 of the Local Plan Core Strategy DPD (adopted September 2012), and Policy DM01 of the Local Plan Development Management Policies DPD (adopted September 2012).
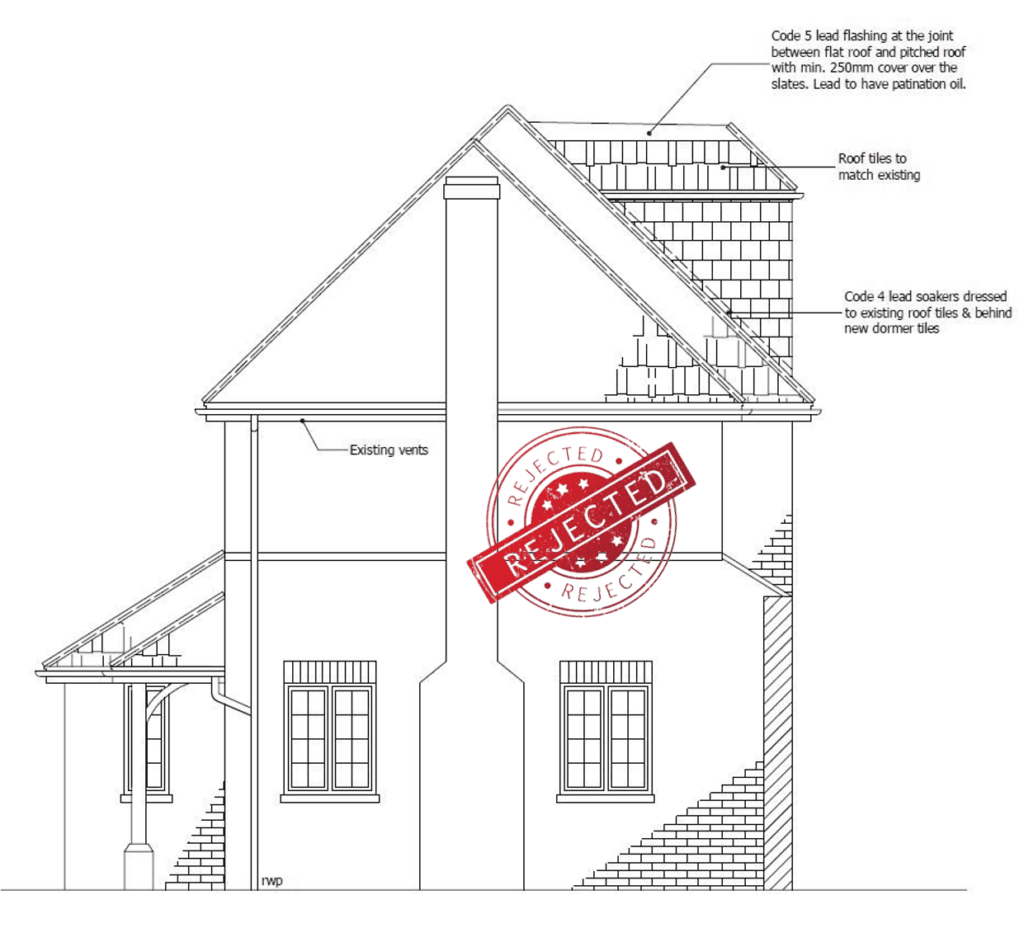
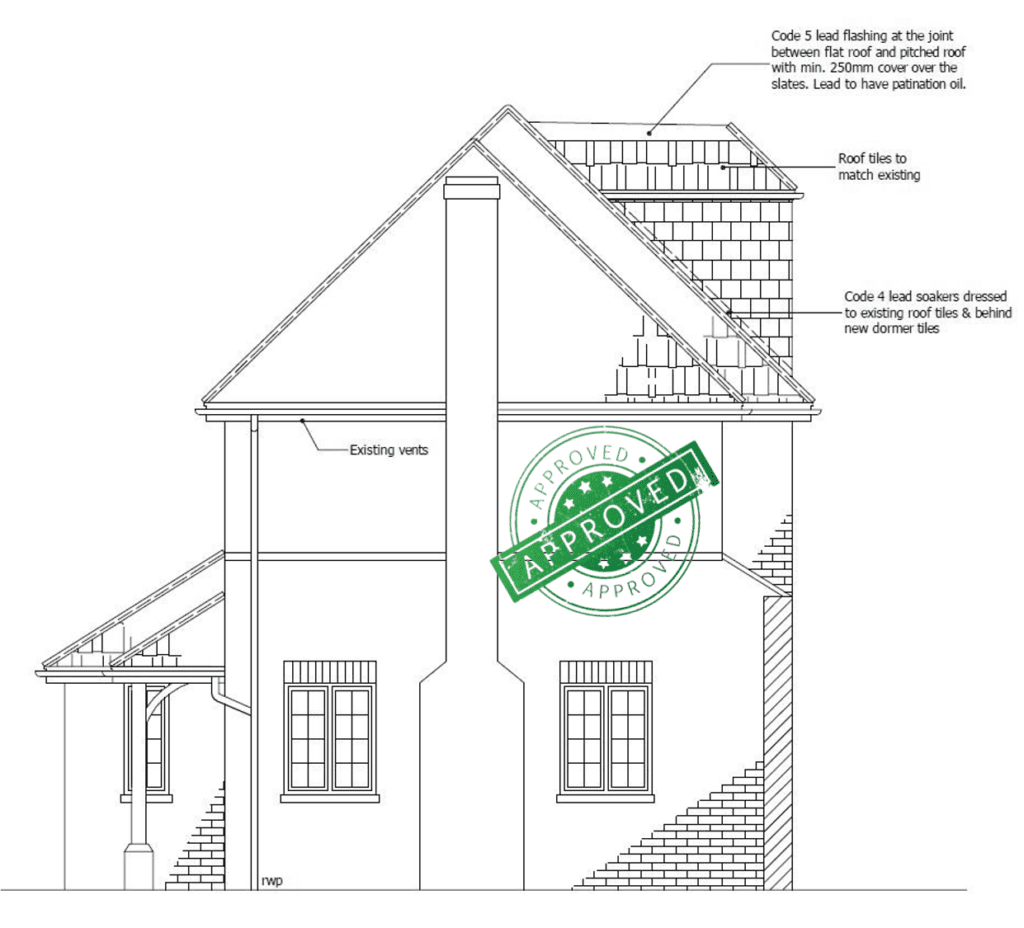
NAVIGATING THIS BUREAUCRATIC MAZE IS OUR CHALLENGE—WE MUST MASTER THE INTRICACIES TO SECURE THE OUTCOMES YOU DESIRE. IN SOME COUNCILS, THE ABSENCE OF A PRE-APPLICATION ADVICE MEETING CAN LEAD TO AN UNFORTUNATE OUTCOME, WITH NO OPPORTUNITY FOR MODIFICATIONS AND AN ABRUPT REFUSAL, LACKING PRIOR NOTICE OR COMMUNICATION.
Embark on the Prior Approval Route: an effective method to secure consent for larger extensions, expanding from 3 meters to 6 meters for semi-detached and terraced houses, or 4 meters to 8 meters for detached properties. Submit your final design through the Planning Portal, specifically applying for a Larger Homes Extension. The application fee stands at £96, with a processing duration of 42 days. The council will notify all adjoining neighbors, including those at the rear of your property, to solicit comments on your proposal. If no objections surface after 14 days, you’re on course. The council then takes an additional 2 weeks to dispatch the favorable report.
However, a crucial point to grasp: a prior decision agreed upon by neighbors doesn’t automatically imply Certificate of Lawfulness entitlement, a common source of confusion. It’s imperative to secure a Certificate of Lawfulness based on the accepted prior notification to ensure alignment with permitted development guidelines. The council evaluates this additional application with a £103 fee, with a decision-making span of 8 weeks. Remember: hold off on building until you secure a permitted development certificate!
EACH BOROUGH COUNCIL CONSTANTLY MODIFIES REGULATIONS, WITH DISTINCT GUIDELINES VARYING ACROSS BOROUGHS. THEIR INTERPRETATION OF GOVERNMENT PLANNING LAW DIFFERS SIGNIFICANTLY.
FOR ALL PERMITTED DEVELOPMENT PROPOSALS, APPLICATION IS REQUIRED TO OBTAIN A VALID CERTIFICATE OF LAWFULNESS BEFORE INITIATING BUILDING WORKS.

Kindly be aware that selecting a planning design will necessitate additional building regulation drawings, incurring a separate fee for the drawing upgrade.
