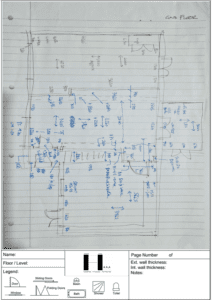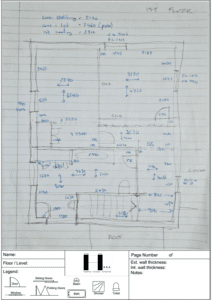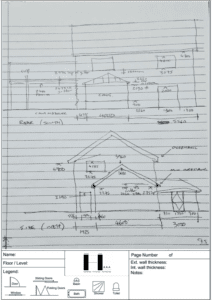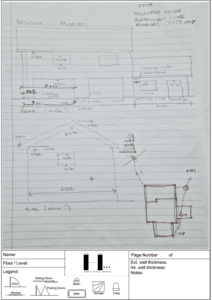- Outline and Mark: Begin by sketching the outline of your house and clearly marking the location of all doors and windows. Ensure a separate drawing for each floor and meticulously measure all openings. Remember, there’s no harm in having too many measurements!
Photograph Every Angle: Capture at least one photograph of each elevation of your house. The more comprehensive your photo documentation, the better it will serve as a reference.
Sketch Your Vision: Draft a sketch illustrating your proposed changes and use a few descriptive words to articulate your ideas. Feel free to share links to similar projects for additional context.
Submit Your Materials: Upload or email all your sketches and photographs to us, providing our team with a clear understanding of your vision and the existing structure.
Relax and Wait: Kick back and relax! Our goal is to deliver your initial planning drawings within a prompt timeframe – expect them to be drafted within five working days.
By following these straightforward steps, you can efficiently measure your home and initiate the design process without unnecessary stress, ensuring accurate and comprehensive planning.
Step by Step Guide to Measure and Draw a Sketch for by yourself
Walk the perimeter of the house and sketch the outline
Add all doors, windows and opening of your sketch
Measure all of these items, and also the gaps between them, ideally in millimetres (mm)
Take overall measurements of the house
Do the same inside, but no need to re-measure external doors and windows
Name each room
Mark the Location of the stairs and add an arrow to indicate up
This drawing just needs to get your point across
Using colours can help but a description of the proposal is always better – You can send us photos or links or similar projects you have seen




