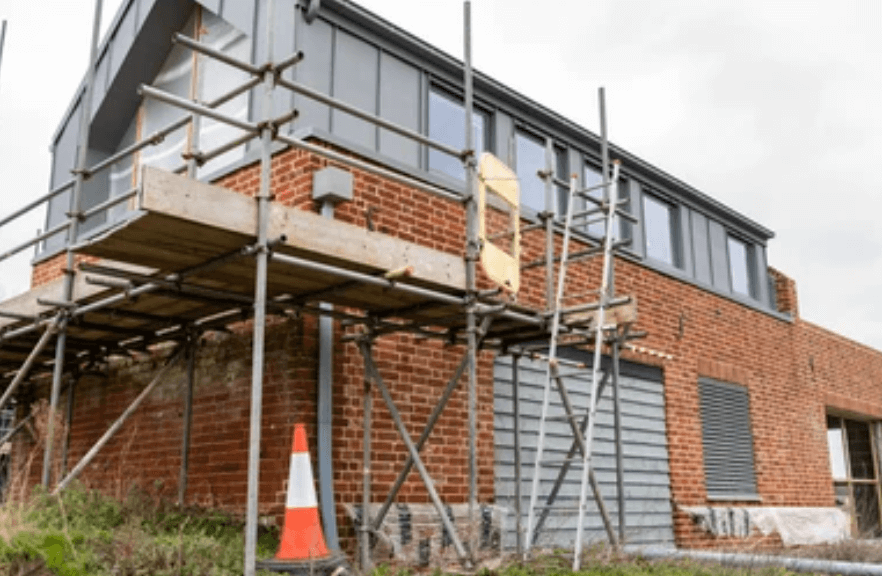Expert building regulation drawings serve as the blueprint for builders and engage various third-party departments in understanding the complete structure of the build. Our building regulation drawings provide a comprehensive overview, including full material specifications, foundation design, and drainage details.
Submission to building control is crucial to obtain a plans check certificate. With frequent changes in UK building regulations, initiating a project without proper building regulation drawings poses the risk of rectification instruction from building control to ensure compliance.
Avoid potential costly errors – contact us today for an affordable design pack that accommodates all departments, including Thames Water, builders, party wall surveyors, and building control.
For your peace of mind, we handle the full building regulation design application submission to London Building Control at no additional cost.

This ensures your extension or loft conversion complies with current UK regulations. No shortcuts slip through our vigilant process, providing assurance through London Building Control’s plans check certificate before commencing works or ordering materials.
MASTERS OF PLANNING LEGISLATION
Benefit from a Comprehensive Consultation Specializing in:
- Loft Conversions
- Extensions / Outbuildings
- Pre-Application Advice
- Quick 2-Week Turnaround
- Full Agent Service
- In-Depth Understanding of Current Planning Policy
- Borough Expertise
- Conservation Area Design
- Listed Buildings Expertise
Experience a Swift and Dependable Service at Incredibly Competitive Rates.

EACH BOROUGH COUNCIL CONSTANTLY MODIFIES REGULATIONS, WITH DISTINCT GUIDELINES VARYING ACROSS BOROUGHS. THEIR INTERPRETATION OF GOVERNMENT PLANNING LAW DIFFERS SIGNIFICANTLY.
FOR ALL PERMITTED DEVELOPMENT PROPOSALS, APPLICATION IS REQUIRED TO OBTAIN A VALID CERTIFICATE OF LAWFULNESS BEFORE INITIATING BUILDING WORKS.

Kindly be aware that should your project involve the design of steel beams, structural calculations will be necessary. The associated charges for these calculations will be billed separately by the engineer.

