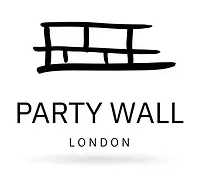LONDON BUILDING CONTROL – (LBC) We use only the best inspectors to oversee our projects, LBC include unlimited site visits for inspections and offer a first-class service for advice on building methods. Prompt call out visits and final certificate warranted on each project. We can help you with the submission process if needed.
- LOFT CONVERSIONS – please call
- SINGLE STORY EXTENSIONS – please call
- DOUBLE STORY EXTENSIONS – please call
- INTERNAL WORKS – please call
- LOFT – SINGLE STORY EXT. – please call
- GARAGE CONVERSION – please call
PLANNING DEPARTMENT – The council have different fees for different applications. Depending on what application you are going for the prices are shown here. Documents are sometimes needed for validation depending on your application and location of house.
- HOUSEHOLDER APPLICATION – £206
- CERTIFICATE OF LAWFULNESS – £103
- PRIOR NEIGHBOUR NOTIFICATION – £96
- FULL PLANS APPLICATION – £206
BLOCK & SITE LOCATION MAPS – Compliant maps are needed for validation purposes for all applications. These maps carry a one-year copyright licence.
- x2 COMPLIANT MAPS – £100+VAT
SUBMISSION SERVICE – Admin. offer a registration service to help you register your application correctly without delays.
- SUBMISSION SERVICE – £110+VAT
PLANNING APPEALS – Appeal reports for the failed planning application can vary depending on the case.
- APPEAL REPORTS – £400+VAT – £800+VAT
SAP CALCULATIONS – SAP specialist company for all SAP calculations needed for your proposed project.
- SAP CALCULATIONS – £189+VAT
FOOD RISK ASSESSMENTS – For all Flood Risk reports if your property is located in a flood risk zone 1 or 2.
- Flood Risk Reports – £360+VAT
ACCESS AND DESIGN STATEMENTS – Domestic
- Statements – £365+VAT
ARBORICULTURAL SURVEY REPORTS – Tree Surveys
- Reports – £450+VAT
FIRE STRATEGY REPORTS – Fire Reports required by certain councils as additional documentation to validate application.
- Reports – £350+VAT
THAMES WATER – (TW) Thames water will get involved if you are proposing to build over or build within 3 meters of a public sewer. Apply for an application to receive drainage maps.
- BUILD OVER AGREEMENT PRICES
- Class 1 – Domestic – £343 email or post £299 on-line.
- Class 1 – Commercial, New Build – £687
- STRUCTURAL ENGINEERS SERVICES – £100+VAT PER BEAM / COLUMN DESIGN
- BOX FRAME DESIGN – INCLUDING STEEL FABRICATION DETAILING – £400+VAT
- BI-FOLDING DOOR DESIGN – INCLUDING FABRICATION DETAILING – ONE STEEL – x2 WINDPOSTS – £300+VAT
- PILE FOUNDATION – RAFT FOUNDATION – CRANK BEAM – FLITCH BEAM CALCULATIONS VARY IN PRICES* TBC
- All pricing displayed above can change without notice or not be up to date due to third-partys revising their pricing status
CONTACT OUR TEAM TODAY FOR A QUOTE
We will not be beaten on PRICE, QUALITY and DELIVERY

