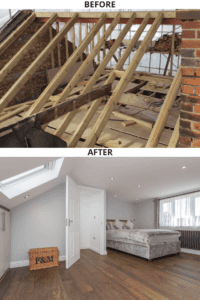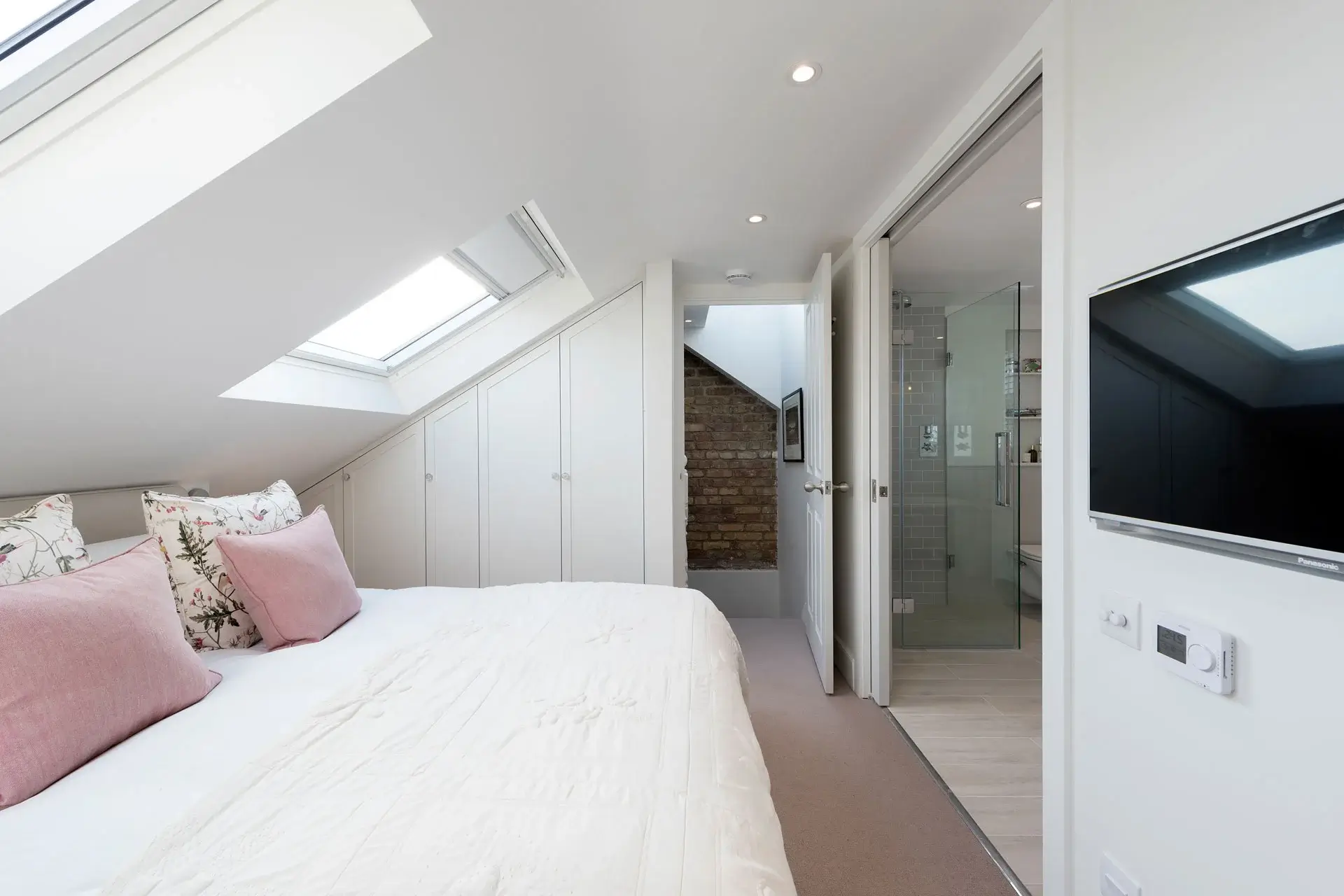In this article, we will answer all your questions about loft conversions in United Kingdom. Whether you are looking for another living area or extended space, loft is a viable option. Before you embark on this home renovation project, lets answer the most important questions;
Q1. Do I need an approval or permission for a loft conversion?
Before starting any construction work, it is important to obtain the necessary approvals. This not only ensures that the project complies with building regulations but also helps in avoiding any potential legal issues.
Building Regulation Approval
The first and foremost compliance to Building Regulations is required. This is mandatory for all types of loft conversions, whether it is a simple dormer conversion or a more complex mansard conversion. Building Regulations ensures that the construction work meets certain safety and quality standards set by the government.
Planning Permission
In most cases, loft conversions fall under permitted development rights and do not require Planning Permission. However, if your project involves extensive roof space alterations or exceeds specific limits, such as increasing the height of the roof or adding a dormer to the front of your property, you will need to obtain planning permission from your local authority.
Q2. Why Opt for a Loft Conversion?
A loft conversion can be an excellent way to maximise the functional space in your home, particularly if you don’t have the luxury of extra land for a traditional extension. Not only does it provide additional living space – whether you need a new bedroom, office, or playroom – but it can significantly boost the value of your property. Loft conversions often offer a return on investment, with homeowners seeing their property’s value increase by up to 20%. Furthermore, it eliminates the stress and costs associated with moving, making it a practical solution for growing families. Opting for it is, therefore, a smart and beneficial choice for many homeowners.
Q3. How Long Does it Take?
 Loft conversions that are typically straightforward are often completed within 1-2 weeks (excluding refurbishment), allowing you to remain in your home throughout the process.
Loft conversions that are typically straightforward are often completed within 1-2 weeks (excluding refurbishment), allowing you to remain in your home throughout the process.
You might be wondering about the duration and inconvenience of the process. The timeline for a loft conversion can vary depending on various factors, such as the size and complexity of the project. On average, it can take anywhere from 1 to 2 weeks to complete. Despite the temporary inconvenience, the long-term benefits and potential return on investment makes it a worthwhile choice for many homeowners.
Q4. Choosing Between Loft Conversions and Extensions: Which is Better?
When it comes to adding extra living space to your home, there are generally two popular options to consider: a loft conversion or a traditional extension. The decision between the two often comes down to your specific needs, budget, and the architectural design of your house.
Loft Conversion Advantages
A loft conversion can be a convenient and cost-effective solution. It effectively utilises the existing space in your home, reducing the need for additional land, which is a boon for properties with limited outdoor space. It also typically require less construction work compared to extensions, which can minimise disruption to your daily life. Additionally, loft conversions can significantly enhance the value of your property, offering up to a 20% increase.
Extension Advantages
On the other hand, a traditional extension offers the flexibility of a ground-up design, allowing you to customise the new space according to your precise needs. Extensions can provide larger, more adaptable spaces, suitable for a variety of purposes such as a spacious kitchen, a home office, or an extra bedroom. In terms of increasing property value, extensions can also offer a substantial return on investment.
Q5. Can All Lofts in United Kingdom be Converted?
The feasibility of a loft conversion in the UK greatly depends on several factors. First and foremost, the height of the loft should be sufficient – at least 2.2 meters from the floor to the highest point of the ceiling. The type of roof structure also plays a crucial role; traditional framed type structures are typically easier to convert than truss roofs.
Moreover, any existing water tanks or chimney stacks may affect the conversion process and need to be considered. It’s also crucial to bear in mind that certain types of properties, such as listed buildings or homes in conservation areas, may face additional restrictions. Therefore, while many lofts can indeed be converted, it always helps to engage a professional to survey your loft and assess its suitability for conversion.
Additional Considerations;
Beyond the primary factors previously elaborated upon, certain additional elements merit careful consideration. A vital aspect is the design and safety of the staircase providing access to your newly transformed loft. Ensuring this, especially when the loft is destined to become a bedroom or another frequently occupied area, is paramount. This underlines the importance of meticulous planning in loft conversions, taking into account all facets to guarantee an optimal outcome.
Contact Kun Arch today for hiring a Surveyor to guide you.

