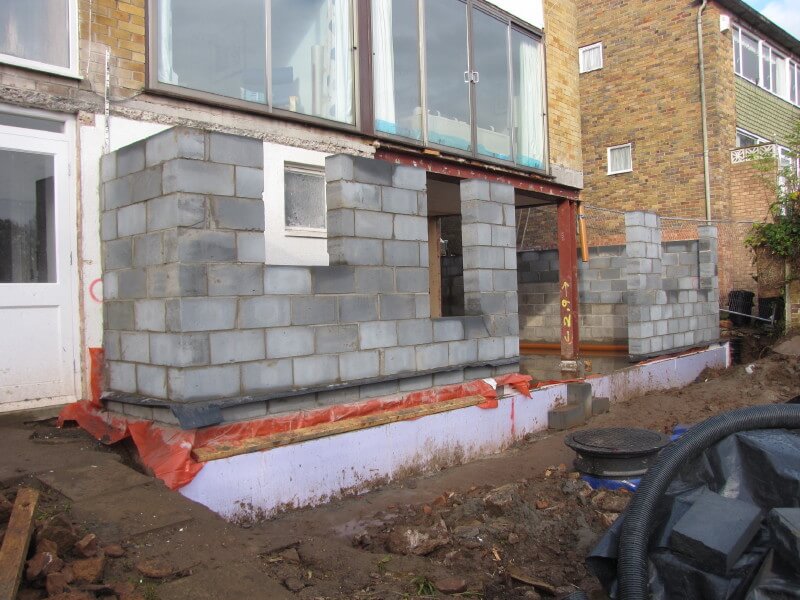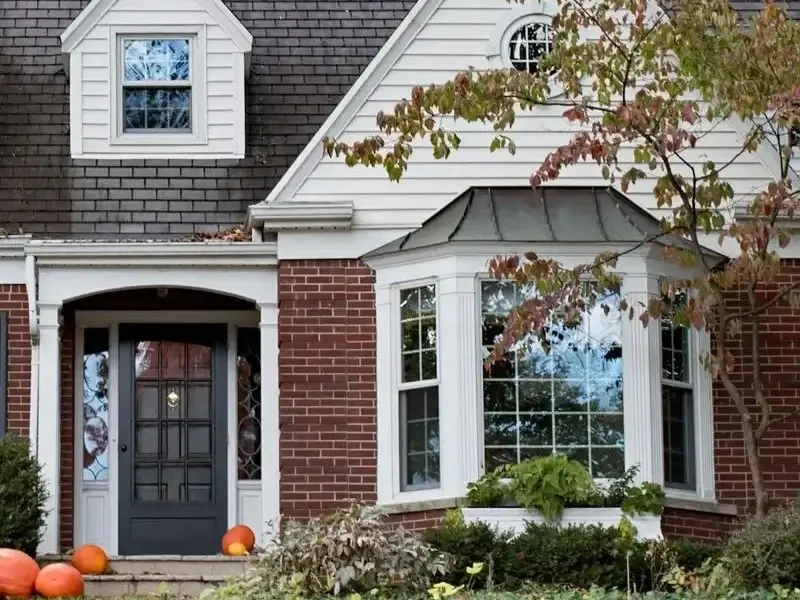

The rear elevation wall of your property must maintain a flush (in one straight line) alignment, and its external ground level should be similar to the main house’s internal level. Additionally, the extension’s proposed roof should not exceed 3 meters externally from the ground. According to the rule, any extension protruding beyond the principal elevation line is not considered permitted development and necessitates an application for planning permission. This condition applies when the principal elevation involves multiple walls facing the same direction, such as those with large bay windows or windows on the rear elevation wall, or in cases of an ‘L’ shaped frontage. In such instances, all these walls collectively form the principal elevation, and the determination of what constitutes an extension beyond a wall will follow these walls.
Contact Us Form for a Quick Response – or Call – 0774 2554 999
ANYTIME AND WE WILL BE HAPPY TO GO THROUGH YOUR PROPOSALS WITH YOU. WE OFFER A FREE CONSULTATION FROM GIVING ADVICE ON THE STAGES NEEDED TO THE DESIGN ITSELF.

