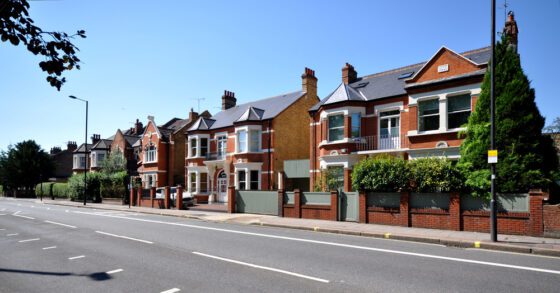
INTRODUCTION TO PERMITTED DEVELOPMENT RIGHTS IN THE UK
WHAT ARE THE PERMITTED DEVELOPMENT RULES?
Permitted development rights, established by local government, empower homeowners to extend or renovate their properties without seeking Planning Consent. This eliminates the need for time-consuming planning applications. The “Town and Country Planning (General Permitted Development) (England) Order 2015” facilitates swift project commencement. Call our team for a free consultation to assess if your proposed extension or loft conversion aligns with PD rules, expediting your project.
PROPERTIES EXCLUDED FROM PERMITTED DEVELOPMENT RULES
Certain properties are excluded from Permitted Development rights, including those in Scotland, Wales, or Northern Ireland, homes in Conservation Areas or Areas of Outstanding Natural Beauty, listed buildings, flats or maisonettes, some new developments, and properties with previous extensions or imposed restrictions.
PROPOSALS COVERED BY PERMITTED DEVELOPMENT RIGHTS
Permitted Development encompasses various schemes, including loft conversions, rear extensions, side extensions, wraparound extensions, two-storey extensions, garage conversions, porch extensions, and alterations to the dwelling house. Each has specific criteria and conditions, ensuring compliance with local regulations.
LOFT CONVERSIONS
Loft conversions, within specified volume allowances and design constraints, are typically considered permitted development. Factors include volume allowances based on dwelling type, roof pitch alignment, skylight protrusion limits, and adherence to material and height restrictions.
REAR EXTENSIONS
Rear extensions are permissible if they stay within specific dimensions, preserve the original roof pitch, and comply with the land size limit around the original house. They must also align with height restrictions, materials, and not extend beyond the principal elevation line.
LARGER HOME EXTENSIONS
Large single-storey extensions exceeding specific dimensions undergo neighbor consultation. This ensures an assessment of potential impacts on neighbouring properties.
SIDE EXTENSIONS
Side extensions are allowed if they meet size, height, and width criteria, ensuring harmony with the original house. Compliance with material, land size, and distance from property boundaries is essential.
WRAPAROUND EXTENSIONS
Combining side and rear extensions (wraparound) requires scrutiny against individual criteria for both extensions, making adherence to permitted development rights challenging. Corner elements connecting these extensions may necessitate planning consent.
TWO-STOREY EXTENSIONS
Two-storey side extensions, subject to specific dimensions, location, and height restrictions, can be considered permitted development.
GARAGE CONVERSIONS
Garage conversions are allowed when integral to the dwelling, adhere to material and size requirements, and do not enlarge the existing building.
PORCH EXTENSIONS
Porch extensions are permissible if they stay within size, height, and distance constraints and align with material and boundary regulations.
ALTERATIONS TO THE DWELLING HOUSE
Alterations must use materials similar in appearance to the existing house, minimizing visual impact and ensuring compatibility with the surrounding environment.
CONDITIONS
Permitted development is subject to conditions, emphasising the use of similar materials to the existing house in external work to maintain visual harmony. Compliance with conditions ensures a cohesive and sympathetic appearance within the existing development. Understanding these permitted development rules empowers homeowners to enhance their properties efficiently and within regulatory frameworks.
OUTBUILDINGS
A proposal for an outbuilding for your house is considered permitted development, eliminating the need for a planning application, provided specific limits and conditions are met.
The outbuilding may include any building or enclosure, including swimming or other pools incidental to the dwellinghouse’s enjoyment or used for the dwelling house’s maintenance, improvement, or alteration.
It covers containers used for domestic heating purposes for oil or liquid petroleum gas storage.
The total ground area covered by buildings, enclosures, and containers (excluding the original dwellinghouse) should not exceed 50% of the curtilage’s total area.
No part of the building, enclosure, pool, or container should be located forward of a wall forming the principal elevation of the original dwellinghouse.
The proposed outbuilding should have a single storey.
For a building, enclosure, or container within 2 meters of the curtilage boundary, the height should not exceed 2.5 meters.
The maximum height for an outbuilding with a dual-pitched roof set 2 meters away from the curtilage boundary is 4 meters.
The maximum height for an outbuilding with a mono-pitched roof set 2 meters away from the curtilage boundary is 3 meters.
The outbuilding should not be within the curtilage of a listed building.
HARD SURFACES
A proposal for altering hard surfaces for your house is considered permitted development, exempt from a planning application if specific limits and conditions are met.
The hard surface provision should be incidental to the dwellinghouse’s enjoyment.
Replacement, in whole or in part, of such a surface is permitted.
CHIMNEY, FLUES, ETC.
A proposal for altering or installing chimneys or flues for your house is considered permitted development, avoiding the need for a planning application if specific limits and conditions are met.
The chimney, flue, or soil and vent pipe’s height should not exceed the roof’s highest part by 1 meter or more.
Installation should not occur on a wall or roof slope fronting a highway, forming either the principal or side elevation of the dwellinghouse.
MICROWAVE ANTENNA
A proposal for installing any antenna for your house is considered permitted development, free from a planning application if specific limits and conditions are met.
For an antenna on a roof without a chimney, its highest part should exceed the roof’s highest part.
For an antenna on a roof with a chimney, its highest part should exceed the chimney’s highest part or 0.6 meters from the roof’s highest ridge tiles, whichever is lower.
Contact Us Form for a Quick Response – or Call – 07742554999
ANYTIME AND WE WILL BE HAPPY TO GO THROUGH YOUR PROPOSALS WITH YOU. WE OFFER A FREE CONSULTATION FROM GIVING ADVICE ON THE STAGES NEEDED TO THE DESIGN ITSELF.

