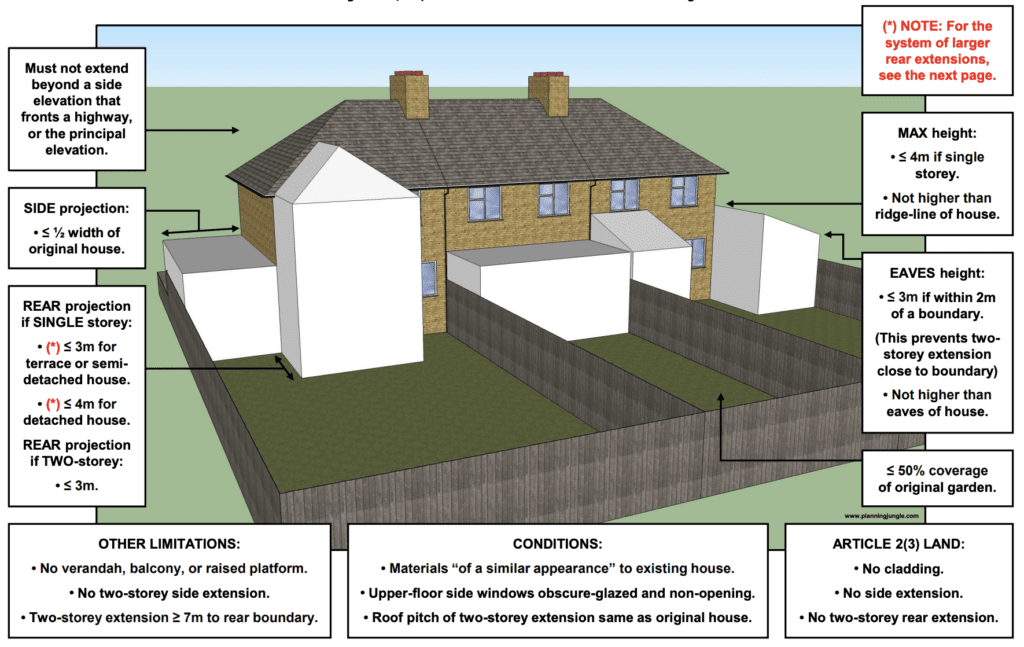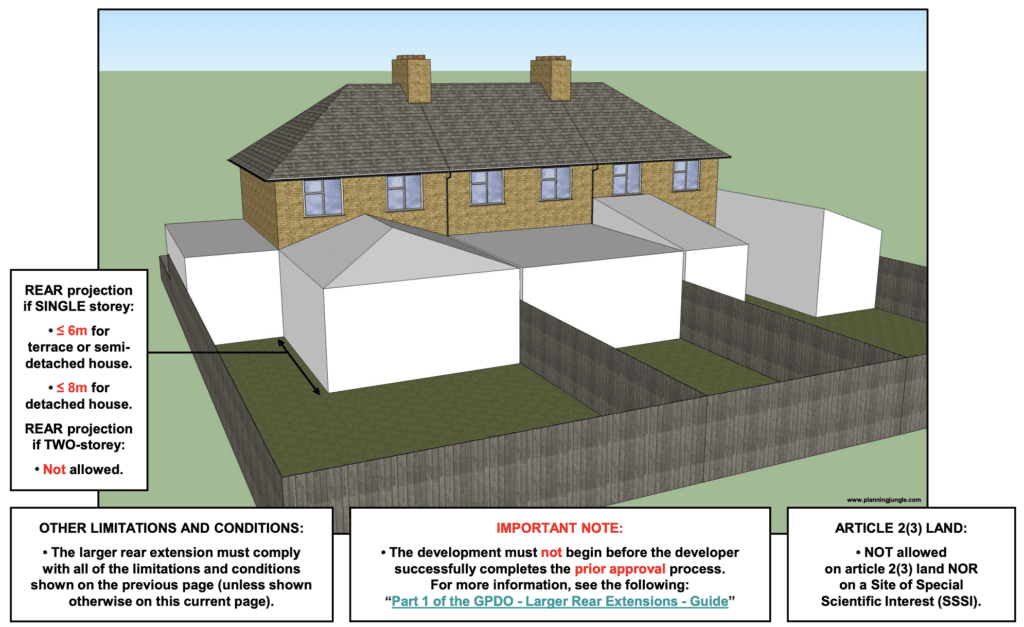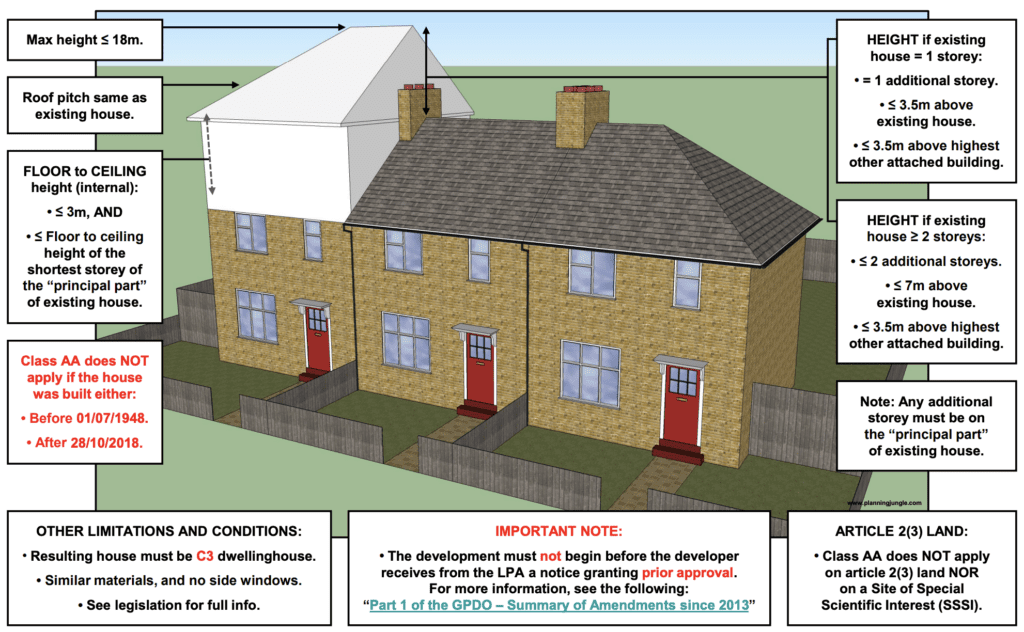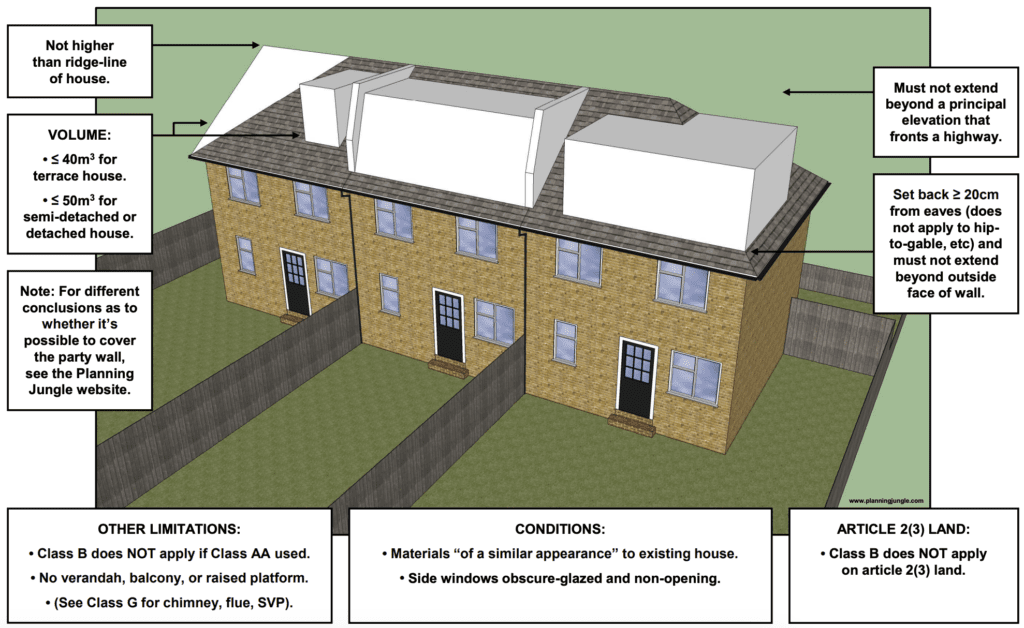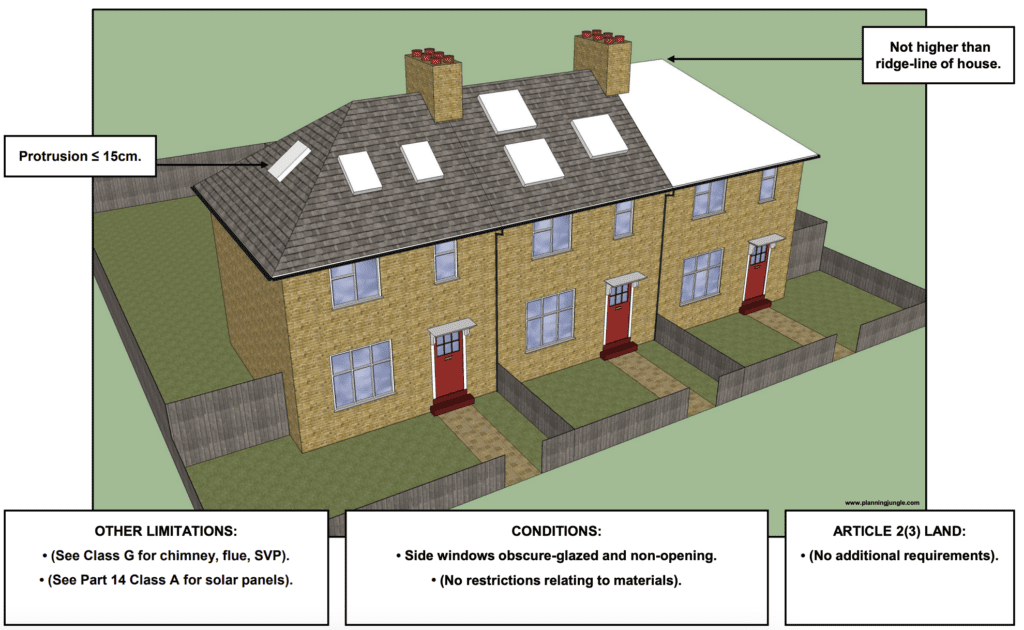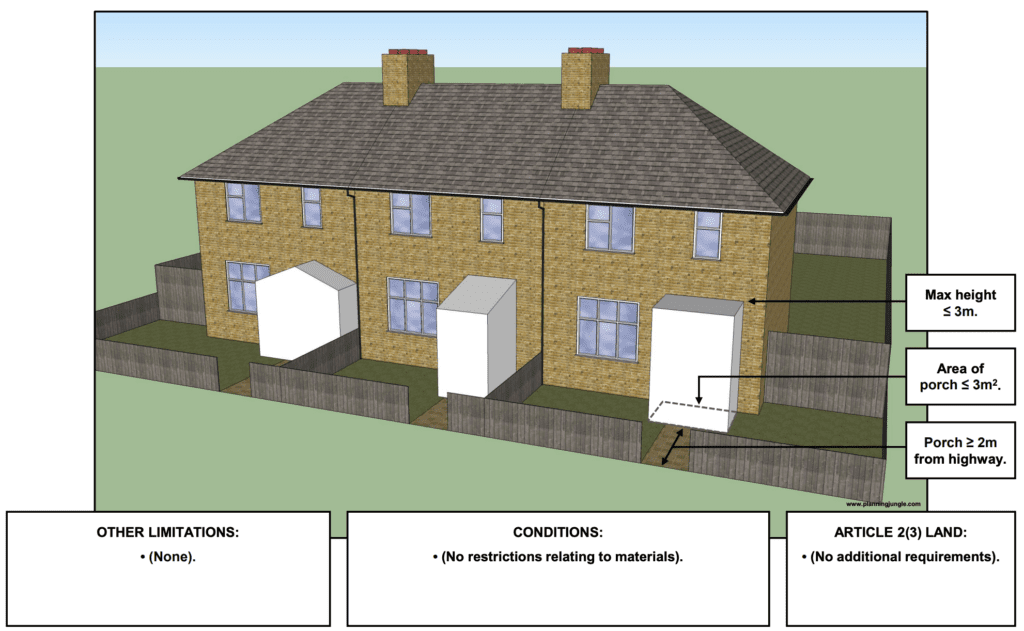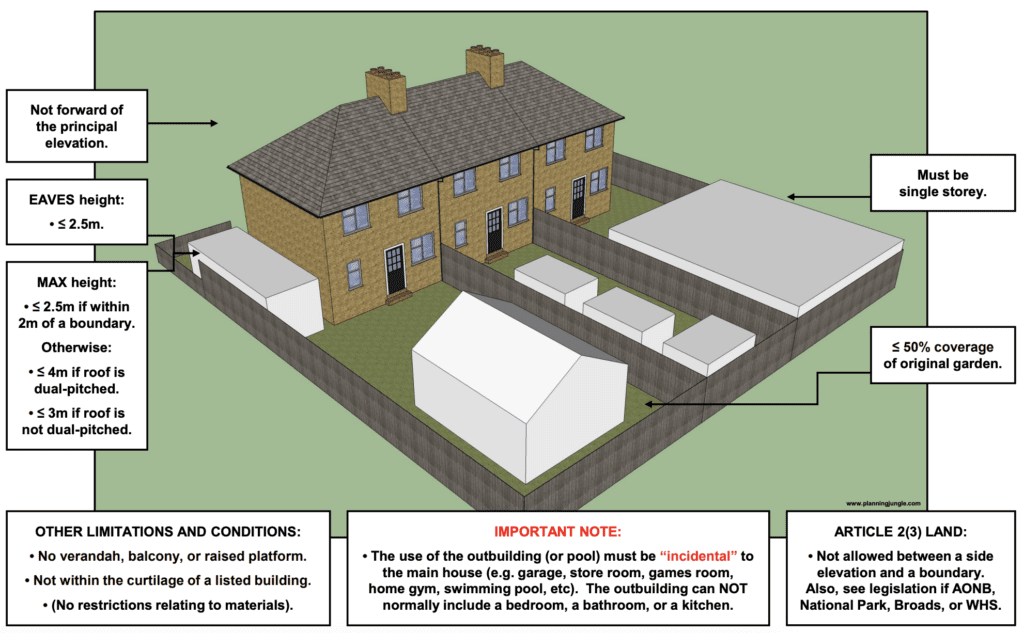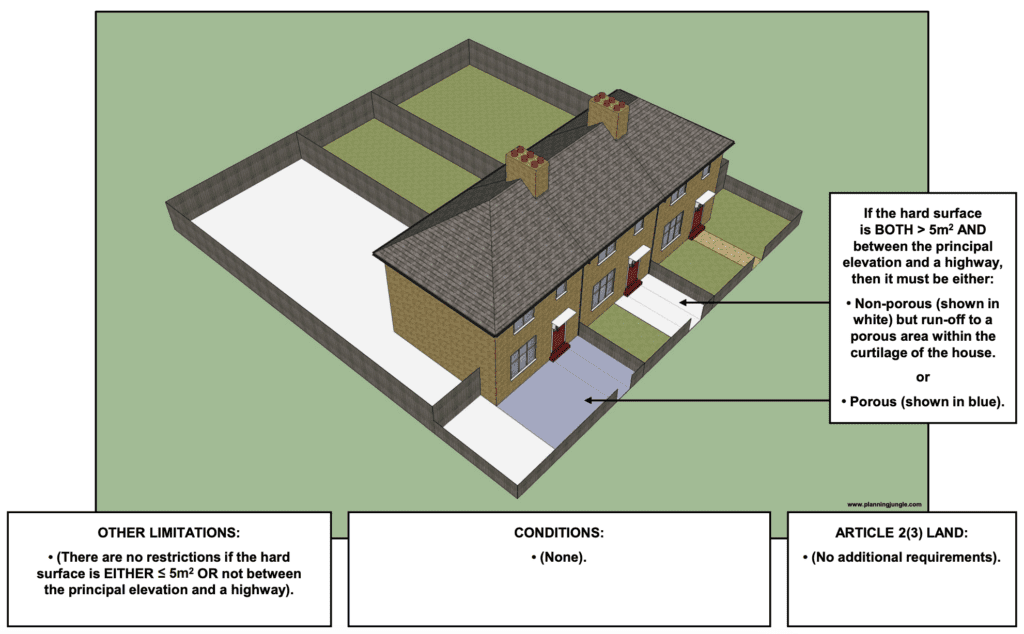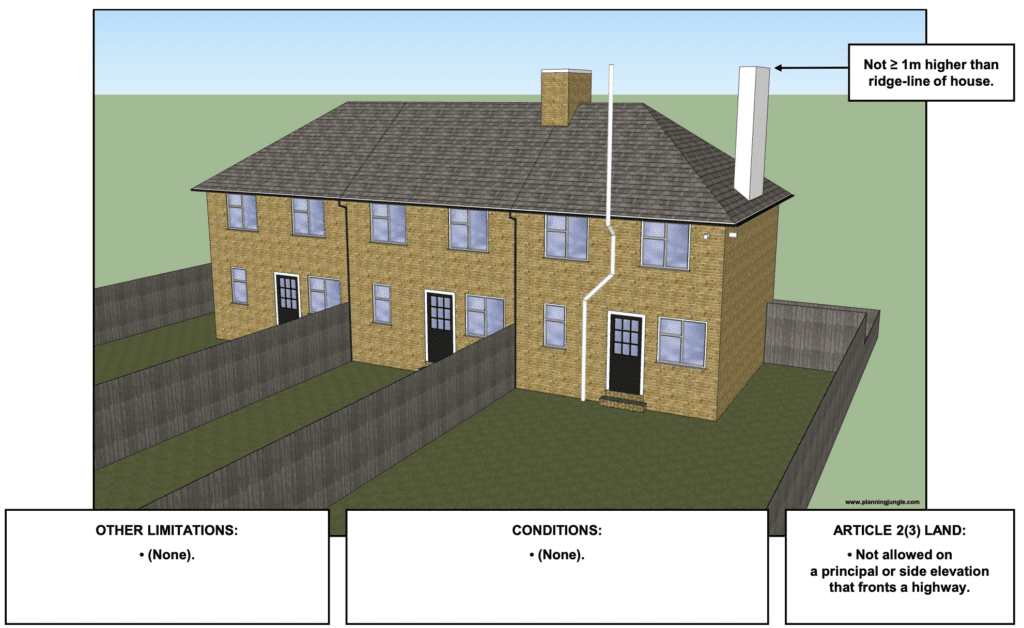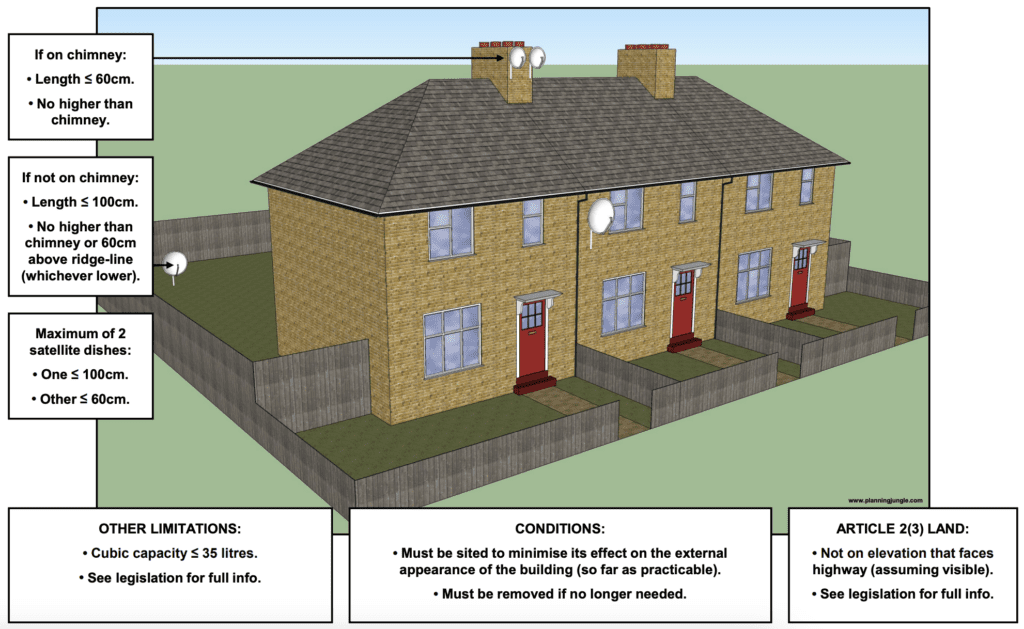Should the property fall under the category of a House in Multiple Occupation (HMO), a flat, a maisonette, or be situated within a conservation area, it’s crucial to note that Permitted Development (PD) rules may not be applicable. These specific property classifications warrant a more detailed evaluation and may involve different regulations and considerations for potential developments. Ensure thorough scrutiny of these criteria before embarking on any PD-related plans to align with the legal requisites of the property.
When determining the eligibility of your property for Permitted Development (PD), a crucial factor is its listing status. If the property is listed, it’s essential to recognize that most PD activities will require a distinct Listed Building Consent. For listed buildings, Class E exemptions do not apply, necessitating a separate application process. Thorough consideration of this aspect ensures compliance with the distinctive regulations associated with listed properties.
Before proceeding with any Permitted Development (PD) initiatives, it’s imperative to assess the property’s context. If the property is situated on Article 2 Land, within a Conservation Area, or has undergone previous extensions, it requires a comprehensive planning application. This careful evaluation ensures adherence to specific regulations applicable to these scenarios, guaranteeing a thorough and compliant planning process.
It’s crucial to scrutinize if Permitted Development (PD) rights have been revoked, either through an Article 4 direction or conditions from previous applications. In the presence of such restrictions, a comprehensive planning application becomes necessary to navigate and address these specific constraints. This diligent assessment ensures a meticulous planning approach in compliance with any imposed limitations on PD rights.
