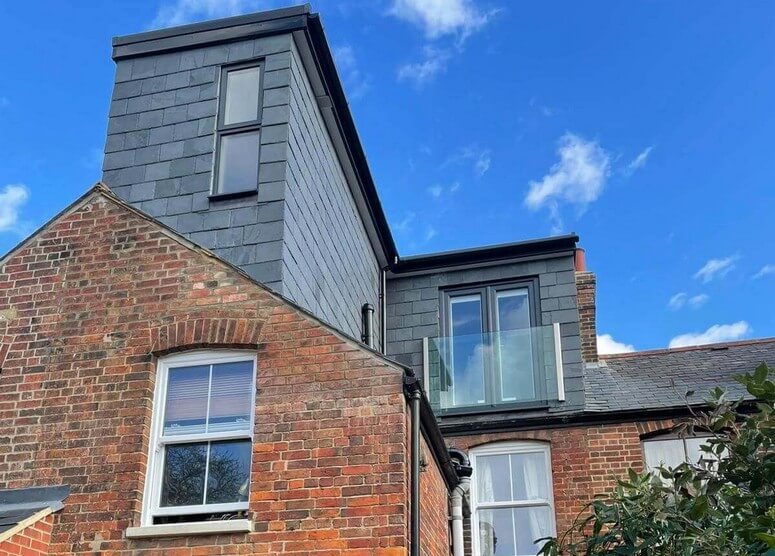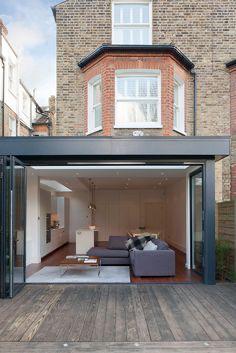SPD Rules Vs PD Rules for Lofts
Considering loft conversion options: SPD or Permitted Development?
Wondering whether to utilize Permitted Development or follow SPD guidelines for your loft conversion? We can guide you through the advantages and drawbacks, helping you achieve the desired shape and style for your new bedroom or ensuite. Keep in mind that SPD policies may differ across boroughs, making it essential to understand local regulations.

What's the preferred approach for designing your loft conversion?
If you’re considering Permitted Development (PD) for your loft, it offers a straightforward set of guidelines. Summarised from the Planning portal, the key rules include ensuring materials match the original house, limiting volume enlargement, not exceeding the existing roof height, and avoiding extension beyond the existing roof slope on the principal elevation facing a highway. Restrictions also cover features like verandas, balconies, and side-facing windows, emphasising the need for compliance with construction details for a successful loft conversion.

What role do Supplementary Planning Documents (SPD) play in loft conversions?
Supplementary Planning Documents offer additional insights into policies outlined in the Local Plan. They furnish more details on specific sites or issues, such as design considerations. While SPDs aren’t part of the development plan like Development Plan Documents (DPD), they carry significance as material considerations in planning decisions.
These documents may address various topics, including design guides, development briefs, or issue-based documents, all within the framework of national, regional, and local planning policies.
What distinguishes PD Loft Designs from SPD Loft Designs?
PD (Permitted Development) loft designs typically offer more extensive options, allowing full-width, depth dormers, and rear addition-type (L-Shape) style dormers, potentially accommodating two rooms, within volume limits of 40-50m3. Following PD guidelines can secure a Certificate of Lawfulness at a lower cost and shorter duration (8 weeks, costing £103) compared to a planning application, providing homeowners with more substantial living space.
SPD (Supplementary Planning Documents) loft designs are generally more compact, with new dormers being subordinate in size to the house roof, avoiding a dominant appearance. Rear dormers need to be symmetrically located, 0.5m below the ridge, and set 1m in from boundaries and eaves. Hip-to-gable designs may not be favored, being seen as imbalanced for semi-detached houses. The application duration for SPD loft designs is typically 8 weeks, with a cost of £206.

