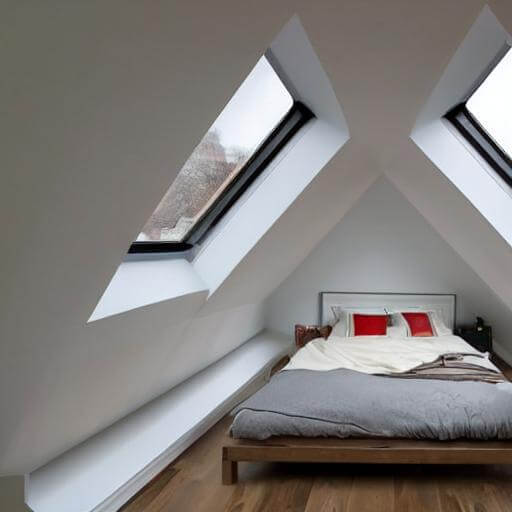Required Height in Attic for Loft Conversion
WHAT IS THE REQUIRED HEIGHT IN ATTIC SPACE FOR A SUCCESSFUL LOFT CONVERSION TO OCCUR?
When crafting Loft Conversions for homeowners, we at Kun Arch have to consider two critical factors. 1. Planning Guidelines and 2. Building control matters. The proposed loft design must align with Permitted Development design criteria, including adherence to volumes as detailed in another article or SPD planning guidelines. As all Kun Arch drawings are primarily designed to CONSTRUCTION format, our designers must consider Approved Document Part K1 (Minimum Headroom clearances). This article will elucidate the minimum headroom required to achieve a successful Loft Conversion for the issuance of a final completion certificate.

A minimum headroom clearance of 2000mm is the crucial requirement for Kun Arch to approve any completed Loft Conversion project.
Upon the conclusion of all loft construction activities, a 2000mm headroom is essential for obtaining successful approval. This measurement is taken from the mid-top landing level on the stairs to the finished ceiling level in the loft. It is imperative to attain 2000mm not only on the new stairs leading to the loft room landing but also on the existing stairs descending to the ground floor. This ensures a continuous 2000mm headroom clearance is maintained for the underside of the new stairs and the existing stair run leading out of the property.
The building regulations guidelines have undergone slight amendments for stairs with reduced headroom, akin to a staircase situated at a tight edge hip with a diminished Headroom clearance. In such cases, a clearance of 1800mm from the edge of the wall to the ceiling and 1900mm from the mid-landing location can be deemed acceptable. A loft staircase design exemplifying these specifications can be observed in new developments across London. The featured property is situated in Barnet, North London, exhibiting a unique roof shape resembling a modern-style house, inclusive of a sizable flat roof area poised for a future solar panel installation scheme. The internal attic space is a substantial void, presenting an excellent opportunity to convert the disused area into a living space. This transformation can be realized by submitting a householder’s application for a potential proposed loft conversion.

