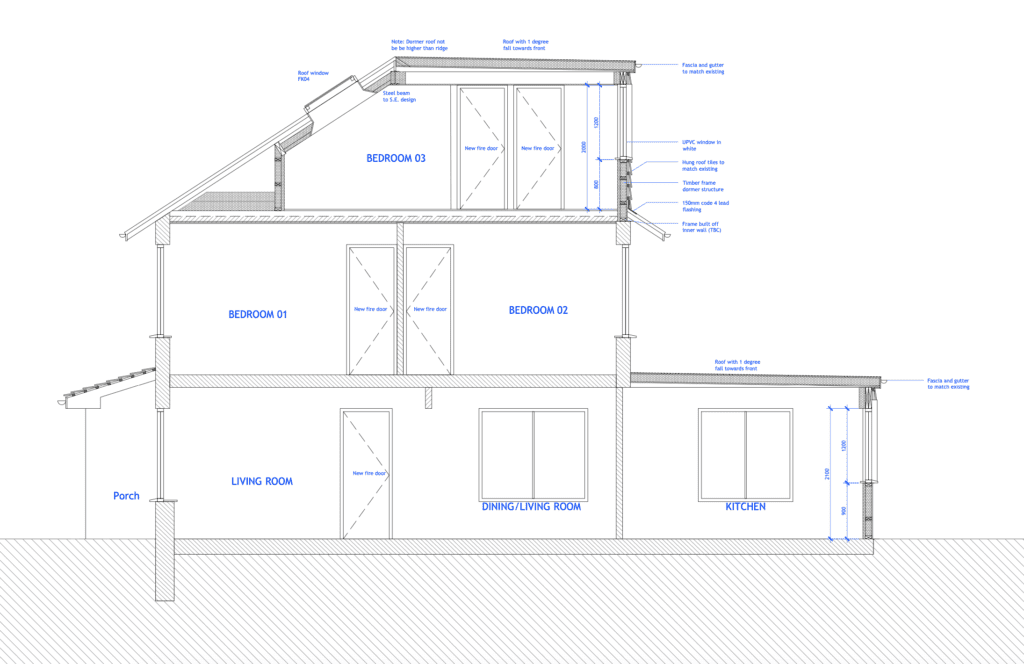Pricing for Architectural Services in Loft Planning
PRICING FOR ARCHITECT’S & COSTS FOR LOFT & EXTENSION BLUEPRINTS
Architects wield significant influence in shaping the design and building phases of extensions and loft conversions in the United Kingdom. Their skill set and imaginative outlook aid homeowners in turning their properties into practical and visually appealing spaces. Yet, grasping the cost breakdown for architectural services can be a challenging endeavour. This article seeks to illuminate the standard costs linked to engaging architects for envisioned extensions and loft conversions under regulations in the UK.
What are the ADVANTAGES of opting for a non-RIBA designer over an Architect to generate my drawings? Unlock the Maximum Potential of Your Loft Space
Explore the undiscovered possibilities within your loft space, devoid of cobwebs and abandoned toys. Envision transforming it into an additional room or even multiple rooms, depending on the dimensions of your attic. By introducing an extra level to your residence, you can infuse vitality into an overlooked area that was once nothing but a repository for dust.
As families expand and property prices escalate, an increasing number of individuals lean towards enhancing their existing homes rather than grappling with the inconveniences of moving. Whether you’re contemplating a kitchen upgrade, home extension, or the conversion of your loft into a functional space, we comprehend the formidable nature of these undertakings.

We have outlined key insights detailing the common areas to consider when engaging an Architect.
Factors Influencing Architectural Prices:
Various factors impact the pricing of architectural services for proposed extensions and loft conversions. These factors encompass:
Project Complexity:
The intricacy of the project significantly determines the architect’s fee. Extensions or conversions involving complex designs, structural modifications, or innovative concepts demand more time and expertise, leading to higher fees.
Project Scale:
The project’s scale, including the size and number of rooms or floors being added, affects the architect’s fees. Larger-scale projects typically necessitate more extensive planning, coordination, and documentation, resulting in increased costs.
Design Requirements:
The desired level of design customisation influences the overall cost. Unique design elements, high-end finishes, and bespoke features may require additional design work, contributing to higher fees.
Approval and Building Regulations:
The complexity of securing approval and complying with building regulations can impact architectural fees. Architects often assist homeowners in navigating the process and ensuring compliance, involving additional time and expertise.
Typical Architectural Prices:
Architectural fees for proposed extensions and loft conversions vary based on the aforementioned factors, along with the architect’s location and experience. However, the following pricing models offer a general overview:
Percentage-based Fee:
This model entails charging a percentage of the total construction cost. Architectural fees typically range between 8% to 15% of the construction budget. This model aligns the architect’s fee with the project’s scale and complexity.
Fixed Fee:
Some architects opt for a fixed fee for their services, determined based on the estimated time and resources required for the project. This approach provides cost certainty for homeowners, irrespective of the project’s budget.
Hourly Rate:
In certain instances, architects charge an hourly rate, especially for smaller-scale projects or specific consultancy services. Hourly rates can vary significantly based on the architect’s experience, ranging from £50 to £150 per hour.
Additional Costs and Considerations:
While the architectural fee forms a substantial portion of the overall cost, it’s crucial to consider other expenses associated with proposed extensions and loft conversions. These may encompass:
Application Fees:
Homeowners need to pay fees to the local authority when submitting applications. The fees depend on the proposed changes’ scale and nature.
Structural Engineering:
If structural modifications are necessary, hiring a structural engineer is essential. Their fees are separate from the architectural fees and depend on the complexity of the structural work.
Construction Costs:
Architectural fees do not cover construction costs, including materials, labor, and contractor fees. Homeowners should budget separately for construction expenses.
Conclusion:
Architects play a crucial role in the successful realisation of proposed extensions and loft conversions in the UK under regulations. Understanding the pricing structure for architectural services is vital for homeowners embarking on such projects. While specific fees can vary based on project complexity, scale, and design requirements, the typical pricing models discussed in this article offer a starting point for estimating architectural costs. By considering these factors and engaging with experienced professionals, homeowners can ensure a well-planned and visually appealing transformation of their properties.
Our design team and Architectural design studio has the most comprehensive pricing system you can find.

