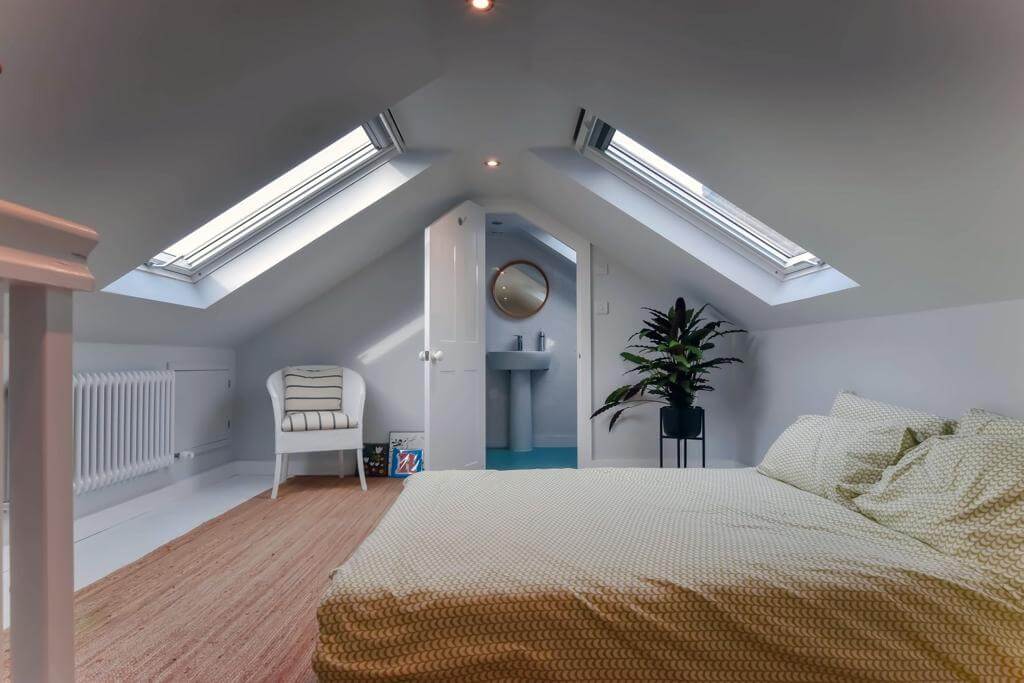Party Wall in Loft Spaces
LOFT CONVERSION CHALLENGES WHEN FITTING STEEL BEAMS IN PARTY WALLS CONSTRUCTED WITH CONCRETE LIGHTWEIGHT BLOCKWORK
Approximately 80% of UK houses utilise brickwork as the traditional construction method. However, some houses constructed post-1950 opted for more economical building materials due to budget constraints. When planning loft conversions, the incorporation of steel beams becomes necessary. These beams are installed in the floor and ridge locations to support the additional weight introduced by the stairs, new dormer roof, and floor, all integrated into the existing structure. Homeowners might lack the expertise to spot potential issues when acquiring a house with a party wall constructed from materials other than brickwork. This article will elucidate the challenges that may emerge in such scenarios.
Can I construct a Loft Conversion with a Party Wall composed of Concrete Lightweight Blocks? Over the years, our design team has encountered various challenges when homeowners approach us regarding Loft Conversions.
A prevalent scenario we often encounter involves plans drafted by an inexperienced architect or designer, lacking a proper survey of the property. This becomes apparent during our own meticulous site survey, conducted by our experienced team. We cover accurate dimensions, capture photos, and scrutinize the building makeup and construction methods employed in the house. Our finalized drawings typically exhibit a 99% variance compared to those provided by the homeowner. Dimensions are inaccurate, drawings lack scale and detail, and discrepancies in roof heights or impractical stair locations are common. We redesign the scheme, accommodating scenarios where the Party Wall may be unusable due to subpar materials.
Occasionally, the Party Wall deviates from the conventional 9-inch Brickwork, comprising inexpensive materials merely serving as a barrier for fire protection from the neighboring house. Materials like hollow blocks, prevalent in Europe, or Lightweight Concrete Blocks used for internal cavity wall construction, lack the structural integrity to support heavy steel beams, especially when a minimum bearing of 150mm is required by Building Control. This is crucial, considering the restriction on steel penetration through to the adjacent property.
Party Wall surveyors, when engaged, ensure that the installation of steel beams remains on the building owner’s side, avoiding placement beyond the boundary line. The engineer-designed steel spans often necessitate a redesign, spanning from front to back instead of a side-to-side orientation. Typically, the front and rear walls of the house boast thicker Cavities, either Blockwork or Brickwork, while the Party Wall in some houses is constructed cheaply to save on construction costs.


