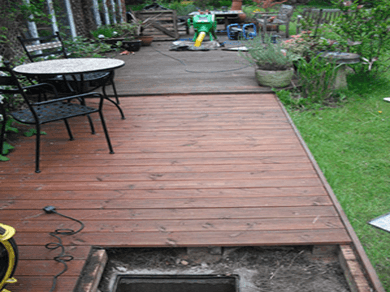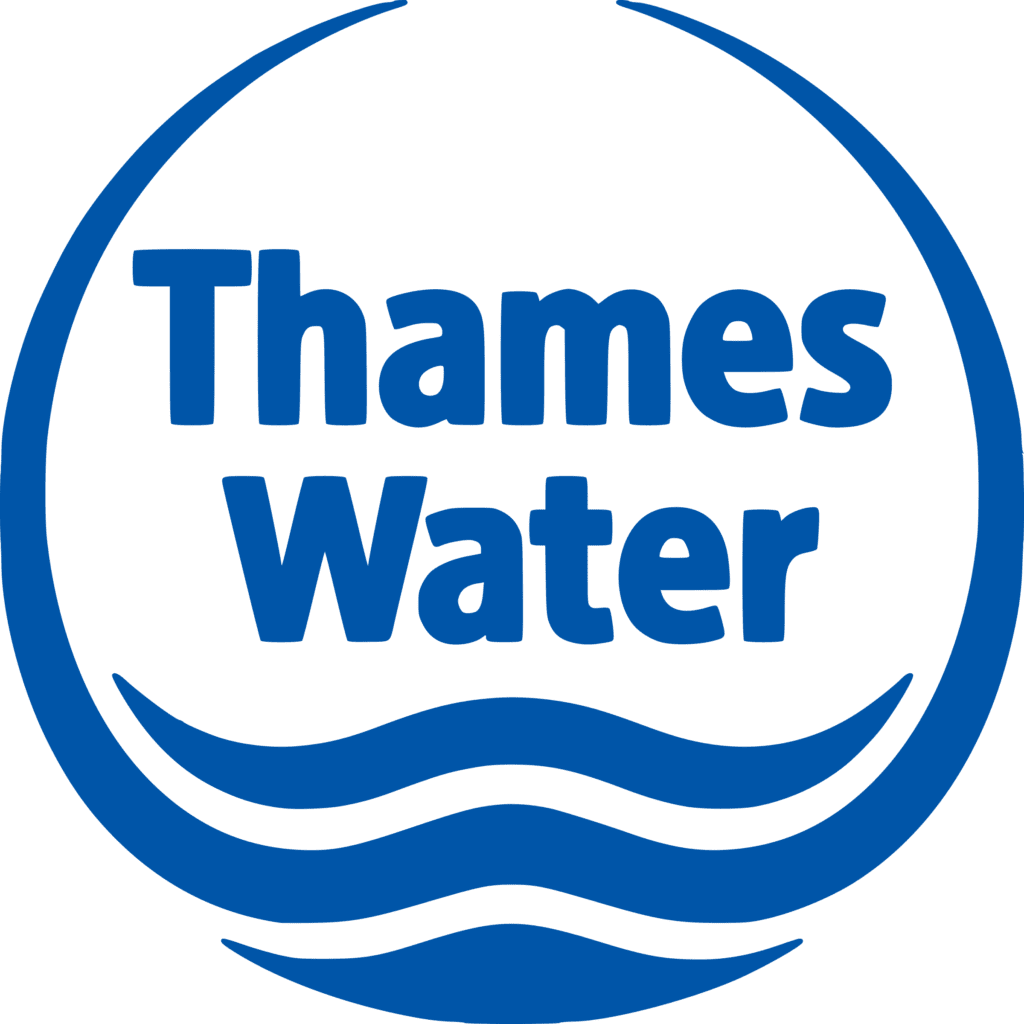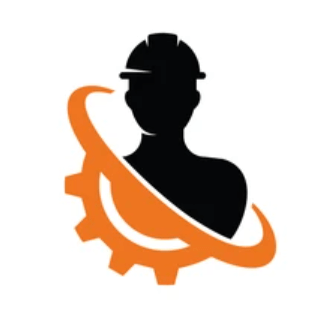Pad and Beam for Drainage Clash
PAD AND BEAM FOR DRAINAGE CLASH: PLANNING YOUR EXTENSION AND UNEXPECTED DRAIN RUN CHALLENGES
Embarking on the construction of a new extension, be it 3 meters, 4 meters, or 5 meters from the main house wall, can bring unexpected challenges related to drainage. Despite meticulous planning and council approval, discovering unanticipated drain runs during excavation is not uncommon. Thames Water records may not always reveal the exact location of drain runs, complicating the build process. When the proposed extension aligns precisely with the drain run, solutions must be devised to address this hurdle. This article explores strategies to navigate such unexpected obstacles, considering that no foundations can be laid atop existing drain runs.

NAVIGATING DRAINAGE CHALLENGES UNDER PROPOSED FOOTINGS
Encountering drainage challenges under proposed footings is not uncommon, especially when previous surveys do not reveal the existing drainage arrangement. Various factors, such as concealed drainage systems under decking, patio coverings, or artificial grass, can contribute to the lack of visibility. New homeowners might be unaware of the drainage layout until excavation begins. In such cases, strategic measures must be taken to address this unexpected hurdle. This article explores potential solutions for managing drainage issues beneath proposed footings during construction.
ADDRESSING DRAINAGE CHALLENGES UNDER DECKING
The client faced an unexpected challenge when a manhole and drain run were discovered beneath the decking, parallel to the house, precisely 3 meters away—coinciding with the proposed extension’s depth. Even Thames Water lacked records of this drain run. The issue came to light only when the builder lifted the decking, revealing the manhole, and dug a trial hole to ascertain the drain pipe’s orientation.
THAMES WATER’S RESTRICTIONS ON BUILDING OVER PUBLIC SEWERS
Given Thames Water’s strict regulations against building foundations over public sewer runs, the client was advised to apply for a build-over agreement. Despite the absence of records, this application was deemed mandatory. The development team at Thames Water required alternative construction methods and proposed foundation details for approval. An engineer was brought in to design a Pad and Steel Beam arrangement, featuring steel beams atop mass concrete pad foundations to support the external extension cavity walls without imposing additional load on the drainage system.
NEW DRAWINGS AND CALCULATIONS FOR APPROVAL
To secure approval from building control, revised drawings were created, illustrating connection details, and a comprehensive set of calculations were produced. Thames Water, after reviewing the design, issued a certificate of acceptance, allowing the project to proceed. However, the resolution process experienced a slight delay due to multiple involved parties. Payments were made for the engineering services, covering the design of the pad and beam structure. Despite the unexpected drainage issue, this design was deemed necessary, and the engineer’s expertise was essential in determining beam sizes and configurations.
ARCHITECTURAL AND ENGINEERING RESPONSIBILITIES
Architects typically design standard strip footings, measuring 1000mm deep by 600mm wide, without delving into pad and beam designs. The responsibility of conducting drainage surveys to identify layouts falls on drainage companies, and their CCTV drainage reports come at a cost to homeowners. While architects play a crucial role in designing extensions, their expertise lies in architectural aspects, leaving drainage surveys and specialized foundation designs to professionals in those respective fields.




