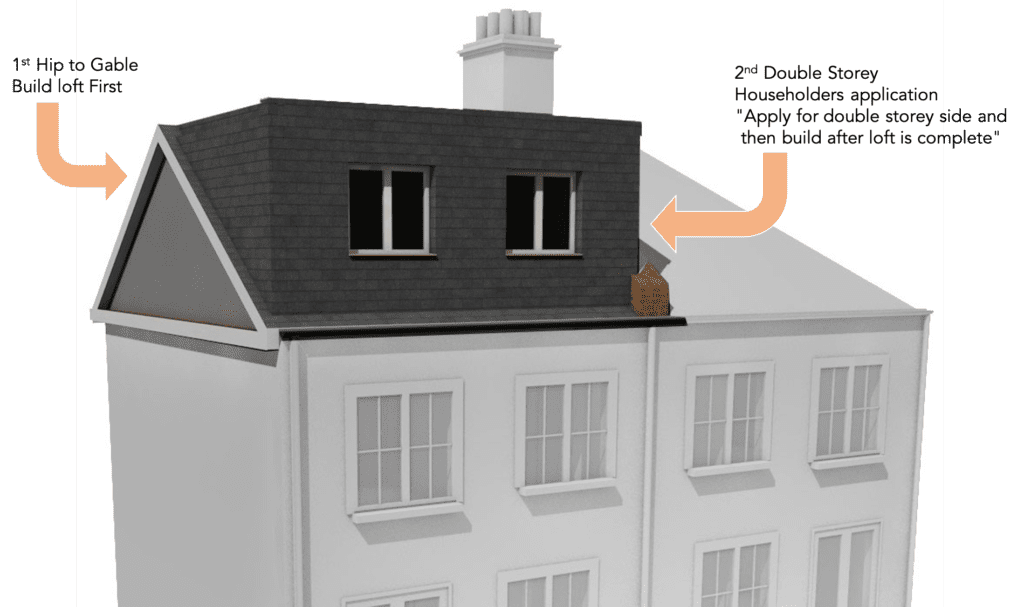Loft Double Storey Extensions
Loft Double Storey Extensions:
The Regular Inquiry we often get:
“FARAN, WE’RE CONTEMPLATING A LOFT CONVERSION FEATURING A FULL-WIDTH DORMER FOR A SPACIOUS BEDROOM AND EN-SUITE. IN ADDITION, WE ASPIRE TO REALISE A DOUBLE-STOREY SIDE EXTENSION TO SECURE TWO BEDROOMS ON THE FIRST FLOOR. OUR INTENTION IS TO COMMENCE THE PROJECT IN TWO MONTHS, SIMULTANEOUSLY EXECUTING ALL THE WORK. CAN YOU PROVIDE ASSISTANCE?”
NOT AS STRAIGHTFORWARD AS IT MAY SEEM – OUR PHONE CONVERSATIONS, AVERAGING AROUND 50 MINUTES, BREAK DOWN THE COMPLEXITIES FOR CLIENTS IN NEED OF THIS DESIGN, AND HENCE WE’VE COMPILED THIS GUIDE.
We’ll simplify the reasons why combining a loft and double-storey design isn’t a straightforward process. The council’s regulations add complexity, where similar designs might be approved or rejected based on different applications.
LET’S BEGIN WITH THE LOFT CONVERSION HIP TO GABLE DESIGN EXPLANATION To gain planner approval for a hip-to-gable loft conversion with a full-width rear dormer, you initially apply for a certificate of lawfulness. Approval is contingent on volumes, with a requirement of 40 sqm3 for a terraced and 50 sqm3 for a semi-detached or detached property. You construct the loft conversion and subsequently seek planning permission for the double-storey side extension. The council issues a householder application for the double-storey side based on your completed loft and gable wall profile, considering it as EXISTING. A site visit evaluates the proposed double-storey side extension, with the planners making the final judgment.


