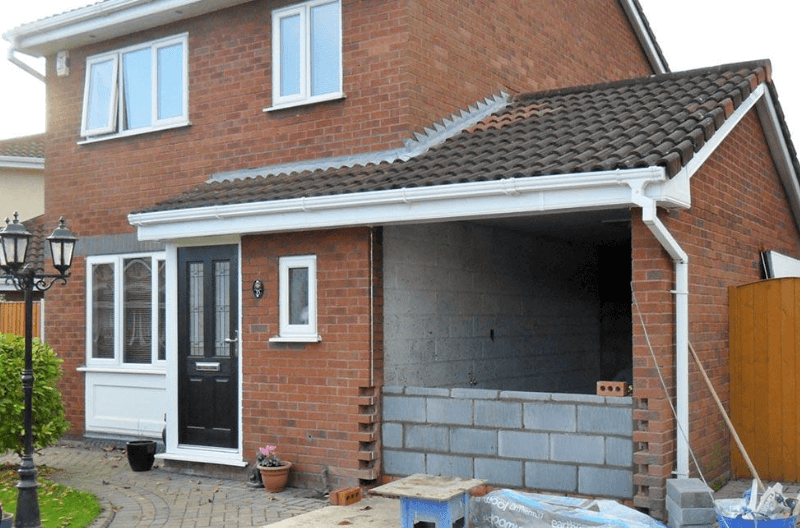Converting your Garage into a comfy cozy annex in the United Kingdom is the latest trend in housing. Homeowners are utilising this transformation to enhance their property value and for alleviating their lifestyle but also for increasing their income. If you are thinking about exploring this change of use, this article highlights how to achieve this objective through permissions and identifies many benefits;
Given below is the guide that helps you in understanding the process and benefits of converting your garage into an annex.
The Process of Obtaining Permissions
Converting your garage into an annex requires multiple legal permissions from various government departments. However, it is nothing to be worried about as this is a rather common practice explored by many like you before.
Initial Consideration: Do You Require Planning Permission?
To begin with, many types of garage-to-annex conversions do not require planning permission if they fall under the premise of Permitted Development (PD). Such conversions in which garage footprint is not extended and all the alterations are made internally, permissions are not generally required.
However, it is important to note that the scope of such conversions would be restricted depending on the location e.g., listed building and conservation areas. Therefore, before beginning any conversion, it is preferred to explore the options with local planning authority (LPA) in order to avoid any issued in future.
Turning Planning Permission into Your Ally
In case your garage conversion falls out the PD permitted guideline; one needs to apply for permission for which detailed plan needs to be shared with LPA encompassing the purpose of conversion and its impact on the extended community.
Building Regulations: The Saviour of Standards in Change of Use
Other than planning permission, garage conversion may also need compliance with the guidelines of building regulations.
These guidelines make sure that every single detail from fire safety to insulation is up to the approved standards. Upon reaching such compliance, you will be granted certificate of compliance.
The Community Infrastructure Levy (CIL) Sidestep
Sometimes a conversion may have an advantage of getting Community Infrastructure Levy. Therefore, it never hurts to check with LPA if you can have that advantage.
The Homeowner's Bounty: Change of Use
A Value Boost for Your Home
Transforming your garage into an annex can significantly increase the worth of your property. Such investment may pay off in the long run.
The Bliss of Extra Income
Your annex can provide you with a permanent stream of passive income if used for renting or using for Airbnb. This opportunity can not only assist in covering mortgage but can also provide funds for achieving other dreams.
Flexibility Is The Key
This simple garage conversion can allow you to have a home office, a zone for sabbatical within your own home, even a cozy space for multiple guests without disrupting your original home. The annex can be transformed according to your needs providing you with freedom and privacy simultaneously.
Affordability Meets Practicality
Instead of investing an insane sum on altering structure of your complete home, mere conversion of garage into annex is a more viable and cost effective solution to more your living space more capacious. Remember, garage conversion allows home owners to make the most of their given resources without incurring huge costs.
A Nod to Mother Earth
Reshaping your garage into a living space is not beneficial for home owners and community but also for the environment as well. It allows home owners to reduce carbon footprint, reduce use of environmental resources and recycle the already used building material.
Wrapping It Up
Converting your garage into an annex is an opportunity full of promises not only for your home but also for your lifestyle. Opting for it may appear daunting due to myriad of permissions required for it however, using the right footprint and gaining prior knowledge would make this journey smoother for you. The benefits are known and rather clear: value addition to your existing home and increase in your current income and supporting sustainability for the environment. With reasonable planning and some imagination, this simple conversion can open new avenues of opportunities for you if done right. So how about beginning this journey right now?
Get Professional Help
Enlisting a skilled architect for house extensions and residential architecture projects can be immensely beneficial. With their training in design and project management, an architect’s expertise can elevate your single-storey extension to new heights. Expect a design that’s not only creative but also optimises light and space, incorporates unique materials, finishes, and fittings, and prioritises sustainability and energy efficiency.
Beyond design, an architect plays a crucial role in assembling a competent team, including a contractor, quantity surveyor, and engineer. They guide you through planning, building regulations, and contractual procedures. If desired, they can oversee the project, ensuring that your home extension is completed on time, within budget, and to the highest standards.
Explore the possibilities with Architecture for United Kingdom’s residential architecture services. To discuss your project and how we can assist, please feel free to contact us.

